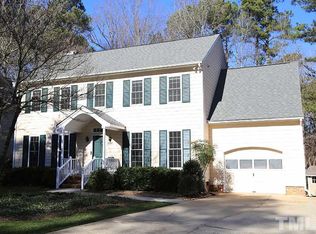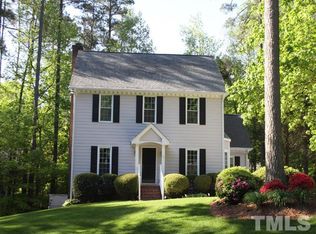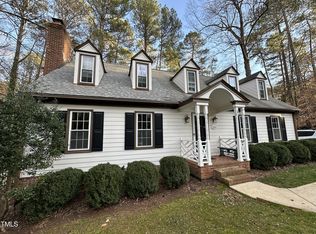Come see this beauty! It has all of the convenience of a four bedroom / three full bath ranch on the first floor with the added feature of a huge bonus room/bedroom with full bath upstairs! Gorgeous details! Beautiful sunroom with view of wooded lot. Vaulted ceilings. Quartz countertops and stainless steel appliances. Renovated kitchen and new outdoor shed with beautiful fire pit area. Smooth ceilings and new light fixtures. Walk or bike to neighborhood pool and shopping center/restaurants. Wonderful established N. Raleigh neighborhood!
This property is off market, which means it's not currently listed for sale or rent on Zillow. This may be different from what's available on other websites or public sources.


