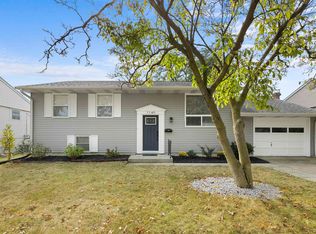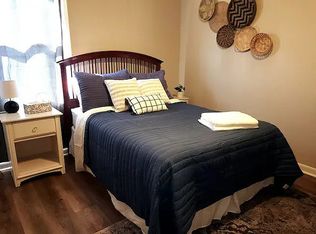Closed
$229,500
1204 Cinnamon Rd, Fort Wayne, IN 46825
4beds
2,173sqft
Single Family Residence
Built in 1962
7,840.8 Square Feet Lot
$240,300 Zestimate®
$--/sqft
$1,764 Estimated rent
Home value
$240,300
$228,000 - $252,000
$1,764/mo
Zestimate® history
Loading...
Owner options
Explore your selling options
What's special
Spacious four bedroom, two full bath home that's LOADED with updates! Conveniently located in an established community close to parks, schools, shopping, restaurants, and I69. Within minutes of PFW and Parkview Hospital. This house offers lots of space with two nice sized living areas, one on each level. Master bedroom offers large bathroom with walk-in shower and double vanity sink. This room also features a large walk-in closet. The outside boasts a large detached garage, semi private backyard, and elevated wooden deck. Updates include fresh coat of paint inside and partially outside (2024). New carpet (2024). New microwave and range (2024). New garage windows (2024) New washer in 2023. New water heater in 2023. Updated plumbing (2019). New furnace in 2019. New garage door opener in 2019. New Dryer, refrigerator, and dishwasher in 2019. New air conditioner in 2019. New electrical panel in 2018. Basement remodel with master suite in 2018.
Zillow last checked: 8 hours ago
Listing updated: April 26, 2024 at 06:40am
Listed by:
Brian T. Miller Cell:260-445-9680,
RE/MAX Results
Bought with:
Cecilia Espinoza, RB19000200
Espinoza Realtors
Source: IRMLS,MLS#: 202410161
Facts & features
Interior
Bedrooms & bathrooms
- Bedrooms: 4
- Bathrooms: 2
- Full bathrooms: 2
Bedroom 1
- Level: Lower
Bedroom 2
- Level: Upper
Dining room
- Level: Upper
- Area: 121
- Dimensions: 11 x 11
Family room
- Level: Lower
- Area: 345
- Dimensions: 23 x 15
Kitchen
- Level: Upper
- Area: 88
- Dimensions: 11 x 8
Living room
- Level: Upper
- Area: 182
- Dimensions: 14 x 13
Heating
- Natural Gas, Forced Air
Cooling
- Central Air
Appliances
- Included: Dishwasher, Microwave, Refrigerator, Washer, Dryer-Electric, Electric Range, Gas Water Heater
Features
- Ceiling Fan(s), Walk-In Closet(s), Stand Up Shower
- Flooring: Carpet, Laminate
- Basement: Daylight,Full,Finished
- Has fireplace: No
Interior area
- Total structure area: 2,173
- Total interior livable area: 2,173 sqft
- Finished area above ground: 1,066
- Finished area below ground: 1,107
Property
Parking
- Total spaces: 2
- Parking features: Detached
- Garage spaces: 2
Features
- Levels: Bi-Level
- Patio & porch: Deck
Lot
- Size: 7,840 sqft
- Dimensions: 65X120
- Features: Level
Details
- Parcel number: 020713257007.000073
Construction
Type & style
- Home type: SingleFamily
- Property subtype: Single Family Residence
Materials
- Brick, Vinyl Siding
Condition
- New construction: No
- Year built: 1962
Utilities & green energy
- Gas: NIPSCO
- Sewer: City
- Water: City, Fort Wayne City Utilities
Community & neighborhood
Location
- Region: Fort Wayne
- Subdivision: Crest Wood Colony / Crestwood Colony
Other
Other facts
- Listing terms: Cash,Conventional,FHA
Price history
| Date | Event | Price |
|---|---|---|
| 4/25/2024 | Sold | $229,500-0.2% |
Source: | ||
| 3/29/2024 | Pending sale | $229,900 |
Source: | ||
| 3/28/2024 | Listed for sale | $229,900+180.4% |
Source: | ||
| 11/9/2018 | Sold | $82,000-20.5% |
Source: | ||
| 10/5/2018 | Listed for sale | $103,100$47/sqft |
Source: Scheerer McCulloch Real Estate #201845062 Report a problem | ||
Public tax history
| Year | Property taxes | Tax assessment |
|---|---|---|
| 2024 | $3,027 +36.6% | $136,200 +2.9% |
| 2023 | $2,216 +1.6% | $132,400 +34.3% |
| 2022 | $2,181 +10.5% | $98,600 +1.2% |
Find assessor info on the county website
Neighborhood: Crestwood Colony
Nearby schools
GreatSchools rating
- 7/10Mabel K Holland Elementary SchoolGrades: PK-5Distance: 0.5 mi
- 4/10Shawnee Middle SchoolGrades: 6-8Distance: 0.4 mi
- 3/10Northrop High SchoolGrades: 9-12Distance: 0.8 mi
Schools provided by the listing agent
- Elementary: Holland
- Middle: Jefferson
- High: Northrop
- District: Fort Wayne Community
Source: IRMLS. This data may not be complete. We recommend contacting the local school district to confirm school assignments for this home.
Get pre-qualified for a loan
At Zillow Home Loans, we can pre-qualify you in as little as 5 minutes with no impact to your credit score.An equal housing lender. NMLS #10287.
Sell for more on Zillow
Get a Zillow Showcase℠ listing at no additional cost and you could sell for .
$240,300
2% more+$4,806
With Zillow Showcase(estimated)$245,106

