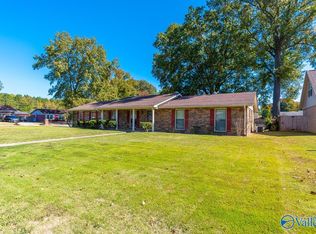Sold for $300,000
$300,000
1204 Castleman Ave SW, Decatur, AL 35601
3beds
2,395sqft
Single Family Residence
Built in 2016
0.3 Acres Lot
$331,900 Zestimate®
$125/sqft
$2,775 Estimated rent
Home value
$331,900
$315,000 - $348,000
$2,775/mo
Zestimate® history
Loading...
Owner options
Explore your selling options
What's special
This 3 bedroom home, built in 2016, is stunning with a range of luxurious features. The elegant hardwood floors and crown molding add a touch of sophistication, while the gas fireplace creates a cozy atmosphere. The spacious bedrooms are perfect for relaxing, and the large bonus room can be used for a variety of purposes, including a home gym, office or game room. The covered back patio is a wonderful place to relax or entertain, and the inground swimming pool is an excellent way to cool off during hot summer days. The isolated master bedroom is located on the first floor for added privacy, and the en-suite bathroom features a double vanity, garden tub and separate shower.
Zillow last checked: 8 hours ago
Listing updated: March 23, 2023 at 09:15am
Listed by:
Benjamin Waye 256-617-6621,
Matt Curtis Real Estate, Inc.
Bought with:
Tina Clarke, 133524
Lamica Realty
Source: ValleyMLS,MLS#: 1828119
Facts & features
Interior
Bedrooms & bathrooms
- Bedrooms: 3
- Bathrooms: 3
- Full bathrooms: 2
- 1/2 bathrooms: 1
Primary bedroom
- Features: Ceiling Fan(s), Crown Molding, Wood Floor
- Level: First
- Area: 182
- Dimensions: 13 x 14
Bedroom 2
- Features: Ceiling Fan(s), Crown Molding, Carpet
- Level: Second
- Area: 294
- Dimensions: 14 x 21
Bedroom 3
- Features: Ceiling Fan(s), Crown Molding, Carpet
- Level: Second
- Area: 198
- Dimensions: 11 x 18
Dining room
- Features: Crown Molding, Tile
- Level: First
- Area: 154
- Dimensions: 11 x 14
Kitchen
- Features: Crown Molding, Tile
- Level: First
- Area: 132
- Dimensions: 11 x 12
Living room
- Features: Ceiling Fan(s), Crown Molding, Fireplace, Wood Floor
- Level: First
- Area: 322
- Dimensions: 14 x 23
Office
- Features: Carpet
- Level: Second
- Area: 210
- Dimensions: 10 x 21
Bonus room
- Features: Ceiling Fan(s), Wood Floor
- Level: Second
- Area: 260
- Dimensions: 13 x 20
Heating
- Central 2, Natural Gas
Cooling
- Central 2
Appliances
- Included: Dishwasher, Microwave, Range, Refrigerator
Features
- Has basement: No
- Number of fireplaces: 1
- Fireplace features: Gas Log, One
Interior area
- Total interior livable area: 2,395 sqft
Property
Features
- Levels: Two
- Stories: 2
Lot
- Size: 0.30 Acres
Details
- Parcel number: 0207261004021.000
Construction
Type & style
- Home type: SingleFamily
- Property subtype: Single Family Residence
Materials
- Foundation: Slab
Condition
- New construction: No
- Year built: 2016
Utilities & green energy
- Sewer: Public Sewer
- Water: Public
Community & neighborhood
Location
- Region: Decatur
- Subdivision: Westmeade
Other
Other facts
- Listing agreement: Agency
Price history
| Date | Event | Price |
|---|---|---|
| 12/17/2024 | Listing removed | -- |
Source: Owner Report a problem | ||
| 9/18/2024 | Listed for sale | $350,000+16.7%$146/sqft |
Source: Owner Report a problem | ||
| 3/22/2023 | Sold | $300,000$125/sqft |
Source: | ||
| 2/23/2023 | Pending sale | $300,000$125/sqft |
Source: | ||
| 2/20/2023 | Listed for sale | $300,000+141.9%$125/sqft |
Source: | ||
Public tax history
Tax history is unavailable.
Find assessor info on the county website
Neighborhood: 35601
Nearby schools
GreatSchools rating
- 3/10Woodmeade Elementary SchoolGrades: PK-5Distance: 0.5 mi
- 6/10Cedar Ridge Middle SchoolGrades: 6-8Distance: 2 mi
- 7/10Austin High SchoolGrades: 10-12Distance: 2.4 mi
Schools provided by the listing agent
- Elementary: Woodmeade
- Middle: Austin Middle
- High: Austin
Source: ValleyMLS. This data may not be complete. We recommend contacting the local school district to confirm school assignments for this home.

Get pre-qualified for a loan
At Zillow Home Loans, we can pre-qualify you in as little as 5 minutes with no impact to your credit score.An equal housing lender. NMLS #10287.
