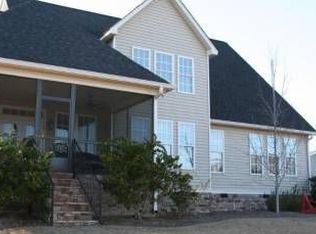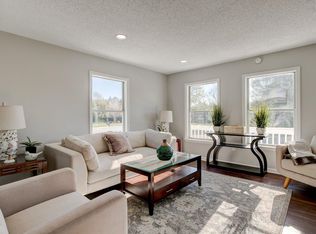Come and see this hidden gem on Lake Murray. Now listed BELOW appraised value!!! ROCK bottom price! Located on a large corner lot this home offers privacy and many extras! Featuring a large open floor plan, intricate wood work, columns, built-ins, soaring ceilings, a balcony upstairs overlooking the great room and more than a dozen windows on the rear of the home to capture your lake view. The living room includes a built in entertainment center and gas fireplace. Kitchen includes breakfast area, island bar, recessed lighting, granite counters, and a bar with built in cabinets as well as a wine rack! You can choose to watch the sunset from your large screened porch or from the swing on the huge covered porch. The master suite includes access to the covered porch as well as a large master bath and walk in closet featuring even more built-ins. The second bedroom is also located on the first floor and includes another walk in closet and a full private bath with built-ins. The drapes in this room are imported French silk and stay with the home. The downstairs is completed with a half bath off the kitchen and third bedroom that can also be used as an office. Upstairs you will find the fourth bedroom with a private bath, a balcony with sitting area, and a bonus room (FROG). The backyard is beautifully landscaped and includes a pier, two docks, and a covered "sugar shack". Don't miss out, this hidden gem won't last long!!!
This property is off market, which means it's not currently listed for sale or rent on Zillow. This may be different from what's available on other websites or public sources.

