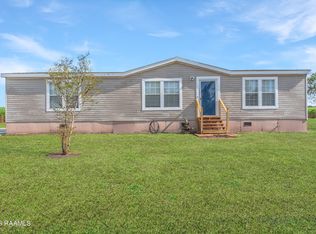Sold
Price Unknown
1204 Bordelon Rd, Breaux Bridge, LA 70517
3beds
1,554sqft
Single Family Residence
Built in 1974
0.5 Acres Lot
$287,200 Zestimate®
$--/sqft
$1,620 Estimated rent
Home value
$287,200
Estimated sales range
Not available
$1,620/mo
Zestimate® history
Loading...
Owner options
Explore your selling options
What's special
This updated 3 bedroom, 2 bath home renovated in 2017 offers flexible living and unique amenities. This home is just minutes from I-10 and in the Cecilia School District.Inside, you'll find three bedrooms, a galley kitchen, adjacent laundry area, and a versatile sunroom perfect for additional living or hobby space. French doors off the sun room and primary suite lead outside to a saltwater inground pool complete with a waterslide and a large, covered patio that extends over the pool, ideal for relaxing or entertaining in the shade.A standout feature is the detached guest house with a spacious kitchen,living, and entertaining area. Guest house also has one bedroom with two closets, a walk-in shower, separate laundry room, and an area off the bedroom that could be used as a work space. French doors open directly to the pool area, creating a private retreat.The oversized garage is a dream setup. Featuring three roll-up doors (two in front and one accessing a storage/work area), a half bath, room for two vehicles, a workshop/craft space, and a decked attic with walkable storage. The third roll-up door offers easy access for lawn equipment or recreational gear.Landscaped to attract hummingbirds and butterflies, and complete with a peaceful koi pond, this home is both functional and full of charm. Schedule your showing today!
Zillow last checked: 8 hours ago
Listing updated: June 13, 2025 at 10:54am
Listed by:
Jennifer R Latiolais,
EXP Realty, LLC
Source: RAA,MLS#: 2020023060
Facts & features
Interior
Bedrooms & bathrooms
- Bedrooms: 3
- Bathrooms: 2
- Full bathrooms: 2
Heating
- Central
Cooling
- Central Air
Appliances
- Included: Dishwasher, Electric Stove Con
- Laundry: Electric Dryer Hookup, Washer Hookup
Features
- Crown Molding, Guest Suite, Granite Counters
- Flooring: Concrete, Tile
- Has fireplace: No
Interior area
- Total interior livable area: 1,554 sqft
Property
Parking
- Total spaces: 2
- Parking features: Garage
- Garage spaces: 2
- Has uncovered spaces: Yes
Features
- Stories: 1
- Patio & porch: Covered, Open
- Exterior features: Lighting
- Has private pool: Yes
- Pool features: In Ground
- Fencing: Full,Other,Wood
Lot
- Size: 0.50 Acres
- Features: 0 to 0.5 Acres, Landscaped, Level
Details
- Additional structures: Guest House, Storage, Workshop
- Parcel number: 1268201
- Special conditions: Arms Length
Construction
Type & style
- Home type: SingleFamily
- Architectural style: Ranch
- Property subtype: Single Family Residence
Materials
- Other Siding, Frame
- Foundation: Slab
- Roof: Composition
Condition
- Year built: 1974
Utilities & green energy
- Electric: Elec: City
- Sewer: Septic Tank
Community & neighborhood
Location
- Region: Breaux Bridge
- Subdivision: Grand Anse
Price history
| Date | Event | Price |
|---|---|---|
| 6/13/2025 | Sold | -- |
Source: | ||
| 5/6/2025 | Pending sale | $287,500$185/sqft |
Source: | ||
| 4/22/2025 | Listed for sale | $287,500$185/sqft |
Source: | ||
Public tax history
| Year | Property taxes | Tax assessment |
|---|---|---|
| 2024 | $662 +19.2% | $14,600 +10% |
| 2023 | $555 +0.1% | $13,270 |
| 2022 | $555 | $13,270 |
Find assessor info on the county website
Neighborhood: 70517
Nearby schools
GreatSchools rating
- 8/10Teche Elementary SchoolGrades: 3-5Distance: 1.4 mi
- 4/10Cecilia Junior High SchoolGrades: 6-8Distance: 2.2 mi
- 6/10Cecilia High SchoolGrades: 9-12Distance: 2.3 mi
Schools provided by the listing agent
- Elementary: Cecilia Prime
- Middle: Cecilia
- High: Cecilia
Source: RAA. This data may not be complete. We recommend contacting the local school district to confirm school assignments for this home.
Sell with ease on Zillow
Get a Zillow Showcase℠ listing at no additional cost and you could sell for —faster.
$287,200
2% more+$5,744
With Zillow Showcase(estimated)$292,944
