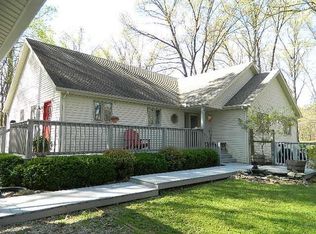YOU HAVE TO SEE THIS FINE LISTING TO BELIEVE IT. ALMOST 10 ACRES OF WALKING/RIDING TRAILS, AND CLEARED PASTURE AREAS. EVERYTHING IS IN BLOOM AND THE VIEWS ARE WONDERFUL. THE HOME FEATURES LARGE WINDOWS, TONS OF DECK AND PATIO SPACE TO ENJOY. THERE IS A LARGE OPEN GREAT AREA AS WELL AS A HUGE FINISHED WALK-OUT BASEMENT WITH A WOOD STOVE. THIS PROPERTY IS LOCATED FOR AN EASY DRIVE TO FT. KNOX, RADCLIFF, AND ELIZABETHTOWN. THE PRIVATE SETTING ALLOWS FOR TOTAL ENJOYMENT OF THE HOME AND THE PROPERTY. Brokered And Advertised By: BEST REALTY Listing Agent: Brad Travis
This property is off market, which means it's not currently listed for sale or rent on Zillow. This may be different from what's available on other websites or public sources.
