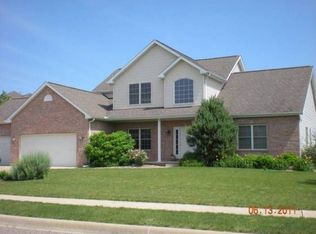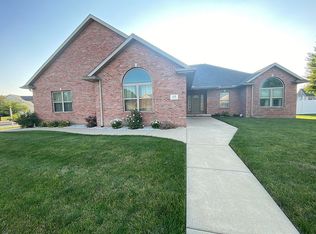A solid single family home built by Hoffman Ochs in Fox Bend. Great school district. Large corner lot w/side-load 3 car garage, open foyer w/full crown moldings, main floor 9 ft ceilings, widen stairs, bay windows, built-in bookcase/cabinets/small desk. Well-designed full KIT, backsplash, elegant tray ceiling in several rooms. Full house Anderson windows. Spacious master suite, mater BA & in-law suite. Minutes drive to major highways. Close to both PIA/BMI airports. Watch July 4th firework from your own driveway/bedroom. Newer roof ('17), new stainless steel appliances ('19), new smart home technology (Nest thermostat '19), new door bell ('19), new dehumidifier ('19), 2-story foyer, every bedroom has access to a full bathroom. Above grade: 3032 SF. Total fin SQFT 3892 (partial finished basement 860 SQFT). Always dry basement, 2 water heaters, lots of storage and windows. Enjoy Morton low property taxes in a beautiful, safe and friendly neighborhood. Motivated Seller! MLS #PA1206048
This property is off market, which means it's not currently listed for sale or rent on Zillow. This may be different from what's available on other websites or public sources.


