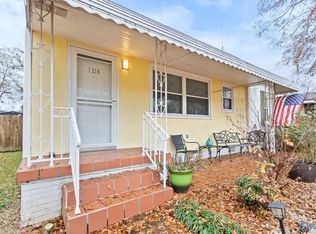Sold for $35,000
Street View
$35,000
1204 9th Ave SE, Decatur, AL 35601
3beds
1,320sqft
SingleFamily
Built in 1955
10,454 Square Feet Lot
$176,900 Zestimate®
$27/sqft
$1,227 Estimated rent
Home value
$176,900
$150,000 - $200,000
$1,227/mo
Zestimate® history
Loading...
Owner options
Explore your selling options
What's special
Lovely ranch style home 3 bed/1.5 bath, SOLD BEFORE PRINT
Facts & features
Interior
Bedrooms & bathrooms
- Bedrooms: 3
- Bathrooms: 2
- Full bathrooms: 1
- 1/2 bathrooms: 1
Heating
- Forced air
Features
- Flooring: Carpet, Hardwood, Linoleum / Vinyl
Interior area
- Total interior livable area: 1,320 sqft
Property
Parking
- Parking features: Garage - Attached
Features
- Exterior features: Other
Lot
- Size: 10,454 sqft
Details
- Parcel number: 0309292003003000
Construction
Type & style
- Home type: SingleFamily
Materials
- Foundation: Concrete Block
- Roof: Asphalt
Condition
- Year built: 1955
Community & neighborhood
Location
- Region: Decatur
Other
Other facts
- State: AL
- Status: ACTIVE
- County: MORGAN
- GARAGE/CARPORT: Two Car Garage, Detached Carport, Front Entry
- BEDROOM2 DESC: Carpet
- HEAT: Central 1
- STYLE: Ranch/1 Story
- MASTER BR DESC: Carpet
- AIR CONDITION: Central 1
- Subdivision: D L I & F C
- High School: DECATUR
- BEDROOM3 DESC: Carpet
- Elementary School: BANKS-CADDELL
- Middle School: DECATUR
- Lot: 3
- CONSTRUCTION: Aluminum
Price history
| Date | Event | Price |
|---|---|---|
| 12/8/2023 | Sold | $35,000-55.1%$27/sqft |
Source: Public Record Report a problem | ||
| 10/31/2018 | Sold | $78,000+6.8%$59/sqft |
Source: | ||
| 6/22/2018 | Sold | $73,000-6.4%$55/sqft |
Source: | ||
| 5/18/2018 | Pending sale | $78,000$59/sqft |
Source: ERA Ben Porter Real Estate #1090332 Report a problem | ||
| 5/15/2018 | Listed for sale | $78,000$59/sqft |
Source: ERA Ben Porter- Decatur #1090332 Report a problem | ||
Public tax history
| Year | Property taxes | Tax assessment |
|---|---|---|
| 2024 | $376 +10.1% | $9,360 +8.8% |
| 2023 | $342 | $8,600 |
| 2022 | $342 +8.3% | $8,600 +7.2% |
Find assessor info on the county website
Neighborhood: 35601
Nearby schools
GreatSchools rating
- 4/10Banks-Caddell Elementary SchoolGrades: PK-5Distance: 0.8 mi
- 4/10Decatur Middle SchoolGrades: 6-8Distance: 0.4 mi
- 5/10Decatur High SchoolGrades: 9-12Distance: 0.4 mi
Schools provided by the listing agent
- Elementary: BANKS-CADDELL
- Middle: DECATUR
- High: DECATUR
Source: The MLS. This data may not be complete. We recommend contacting the local school district to confirm school assignments for this home.
Sell for more on Zillow
Get a Zillow Showcase℠ listing at no additional cost and you could sell for .
$176,900
2% more+$3,538
With Zillow Showcase(estimated)$180,438
