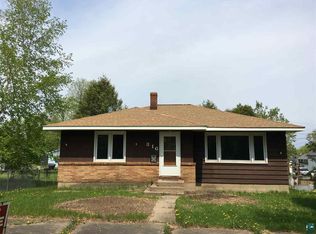Sold for $299,900 on 11/05/25
$299,900
1204 9th Ave NW, Chisholm, MN 55719
4beds
2baths
2,352sqft
Residential
Built in 1978
8,712 Square Feet Lot
$301,900 Zestimate®
$128/sqft
$2,403 Estimated rent
Home value
$301,900
$287,000 - $320,000
$2,403/mo
Zestimate® history
Loading...
Owner options
Explore your selling options
What's special
First time on the market! Custom-built rambler with a thoughtfully designed layout. This home is in pristine condition and packed with updates inside and out. The main level features three generously sized bedrooms and a full bathroom with a jacuzzi tub. There is a spacious living room and a semi-formal dining area that opens to the kitchen. The kitchen showcases granite countertops, custom oak cabinetry, and stainless-steel appliances. The lower level includes an additional bedroom, a 3/4 bathroom, utility room, home office, flex room, and a large rec room w/ gas fireplace! Mechanicals include gas-forced air heating, central cooling, and a 200-amp service panel. The exterior has a new roof, gutters, and siding. There's a 24x26 heated and insulated garage. Enjoy your back deck while overlooking your yard and garden space. Don’t miss the opportunity to live in one of Chisholm’s most desirable neighborhoods. Call and schedule your tour today.
Zillow last checked: 8 hours ago
Listing updated: November 06, 2025 at 11:14am
Listed by:
Joe Jump,
Johnson Hometown Realty
Bought with:
NON-MEMBER
Source: Range AOR,MLS#: 148967
Facts & features
Interior
Bedrooms & bathrooms
- Bedrooms: 4
- Bathrooms: 2
Bedroom 1
- Level: Main
- Area: 133.4
- Dimensions: 11.5 x 11.6
Bedroom 2
- Level: Main
- Area: 133.4
- Dimensions: 11.5 x 11.6
Bedroom 3
- Level: Main
- Length: 8.1
Dining room
- Level: Main
- Area: 101.1
- Dimensions: 9.1 x 11.11
Kitchen
- Area: 154.43
- Dimensions: 13.9 x 11.11
Living room
- Level: Main
- Area: 267.75
- Dimensions: 17.5 x 15.3
Heating
- Natural Gas, Electric, Forced Air, Baseboard
Cooling
- Central Air
Appliances
- Included: Dishwasher, Refrigerator, Washer, Elec. Dryer, Gas Range, Gas Water Heater
Features
- Basement: Block,Full
- Number of fireplaces: 1
- Fireplace features: 1 Fireplace, Gas Log
Interior area
- Total structure area: 2,352
- Total interior livable area: 2,352 sqft
- Finished area below ground: 1,176
Property
Parking
- Total spaces: 2
- Parking features: 2 Stalls, Detached
- Garage spaces: 2
Features
- Levels: One
- Patio & porch: Deck
- Exterior features: Guttering: Yes
- Waterfront features: 0 - None
Lot
- Size: 8,712 sqft
- Dimensions: 115 x 75
Details
- Parcel number: 020002700440
Construction
Type & style
- Home type: SingleFamily
- Property subtype: Residential
Materials
- Vinyl Siding, Wood Frame
- Roof: Shingle
Condition
- Year built: 1978
Utilities & green energy
- Electric: Amps: 200
- Utilities for property: Water Connected, Sewer Connected
Community & neighborhood
Location
- Region: Chisholm
Price history
| Date | Event | Price |
|---|---|---|
| 11/5/2025 | Sold | $299,900$128/sqft |
Source: Range AOR #148967 | ||
| 9/18/2025 | Price change | $299,900-1.7%$128/sqft |
Source: Range AOR #148967 | ||
| 9/4/2025 | Listed for sale | $305,000$130/sqft |
Source: Range AOR #148967 | ||
Public tax history
| Year | Property taxes | Tax assessment |
|---|---|---|
| 2024 | $2,934 -5.5% | $210,100 |
| 2023 | $3,104 +103.1% | $210,100 +15% |
| 2022 | $1,528 +9.9% | $182,700 +42.5% |
Find assessor info on the county website
Neighborhood: 55719
Nearby schools
GreatSchools rating
- 5/10Chisholm Elementary SchoolGrades: 4-6Distance: 1.1 mi
- 5/10Chisholm SecondaryGrades: 7-12Distance: 1.1 mi
- 4/10Vaughan Elementary SchoolGrades: PK-3Distance: 1.3 mi
Schools provided by the listing agent
- District: Chisholm- 695
Source: Range AOR. This data may not be complete. We recommend contacting the local school district to confirm school assignments for this home.

Get pre-qualified for a loan
At Zillow Home Loans, we can pre-qualify you in as little as 5 minutes with no impact to your credit score.An equal housing lender. NMLS #10287.
