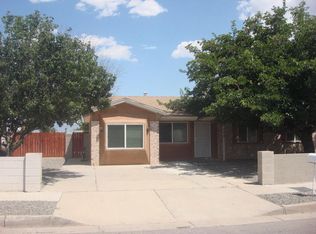Sold on 01/20/25
Price Unknown
1204 94th St SW, Albuquerque, NM 87121
3beds
1,072sqft
Single Family Residence
Built in 1976
8,276.4 Square Feet Lot
$237,200 Zestimate®
$--/sqft
$1,838 Estimated rent
Home value
$237,200
$218,000 - $259,000
$1,838/mo
Zestimate® history
Loading...
Owner options
Explore your selling options
What's special
Welcome to this charming freshly-painted home perfect for first-time buyers or those looking to downsize. Featuring 3 cozy bedrooms and 2 bathrooms with new carpet & refrigerated air cooling, it offers a comfortable layout designed for modern living. The spacious living area flows seamlessly into the dining space, creating an inviting atmosphere. The kitchen offers plenty of storage. Step outside to the private backyard oasis, ideal for weekend barbecues or quiet evenings under the stars. Located in a friendly neighborhood with easy access to schools, parks, and shopping centers, this home provides both convenience and community. Don't miss your chance to own this lovely property--schedule your showing today!
Zillow last checked: 8 hours ago
Listing updated: February 28, 2025 at 10:05am
Listed by:
Vertical Real Estate 505-271-8200,
Keller Williams Realty
Bought with:
The Chavez Team
Keller Williams Realty
Source: SWMLS,MLS#: 1075181
Facts & features
Interior
Bedrooms & bathrooms
- Bedrooms: 3
- Bathrooms: 2
- Full bathrooms: 1
- 3/4 bathrooms: 1
Primary bedroom
- Level: Main
- Area: 195
- Dimensions: 15 x 13
Bedroom 2
- Level: Main
- Area: 113
- Dimensions: 10 x 11.3
Bedroom 3
- Level: Main
- Area: 107.35
- Dimensions: 9.5 x 11.3
Kitchen
- Level: Main
- Area: 229.9
- Dimensions: 19 x 12.1
Living room
- Level: Main
- Area: 266.2
- Dimensions: 22 x 12.1
Heating
- Central, Forced Air
Cooling
- Refrigerated
Appliances
- Laundry: Electric Dryer Hookup
Features
- Ceiling Fan(s), Living/Dining Room, Main Level Primary, Shower Only, Separate Shower
- Flooring: Carpet, Tile
- Windows: Double Pane Windows, Insulated Windows
- Has basement: No
- Has fireplace: No
Interior area
- Total structure area: 1,072
- Total interior livable area: 1,072 sqft
Property
Parking
- Total spaces: 1
- Parking features: Attached, Garage
- Attached garage spaces: 1
Features
- Levels: One
- Stories: 1
- Patio & porch: Open, Patio
- Exterior features: Fence, Private Yard
- Fencing: Front Yard,Wall
Lot
- Size: 8,276 sqft
Details
- Parcel number: 100905527333710822
- Zoning description: R-1C*
Construction
Type & style
- Home type: SingleFamily
- Property subtype: Single Family Residence
Materials
- Frame, Stucco
- Roof: Pitched,Shingle
Condition
- Resale
- New construction: No
- Year built: 1976
Utilities & green energy
- Sewer: Public Sewer
- Water: Public
- Utilities for property: Electricity Connected, Sewer Connected, Water Connected
Green energy
- Energy generation: None
Community & neighborhood
Location
- Region: Albuquerque
- Subdivision: WESTGATE HEIGHTS ADD
Other
Other facts
- Listing terms: Cash,Conventional,FHA,VA Loan
Price history
| Date | Event | Price |
|---|---|---|
| 1/20/2025 | Sold | -- |
Source: | ||
| 12/13/2024 | Pending sale | $230,000$215/sqft |
Source: | ||
| 12/12/2024 | Listed for sale | $230,000$215/sqft |
Source: | ||
Public tax history
| Year | Property taxes | Tax assessment |
|---|---|---|
| 2024 | $1,268 +1.9% | $32,048 +3% |
| 2023 | $1,244 +3.7% | $31,115 +3% |
| 2022 | $1,200 +3.7% | $30,209 +3% |
Find assessor info on the county website
Neighborhood: Westgate Hts
Nearby schools
GreatSchools rating
- 8/10Maryann Binford Elementary SchoolGrades: PK-5Distance: 0.6 mi
- 4/10Truman Middle SchoolGrades: 6-8Distance: 0.1 mi
- 7/10Atrisco Heritage Academy High SchoolGrades: 9-12Distance: 2.3 mi
Schools provided by the listing agent
- Elementary: Mary Ann Binford
- Middle: Truman
- High: Atrisco Heritage
Source: SWMLS. This data may not be complete. We recommend contacting the local school district to confirm school assignments for this home.
Get a cash offer in 3 minutes
Find out how much your home could sell for in as little as 3 minutes with a no-obligation cash offer.
Estimated market value
$237,200
Get a cash offer in 3 minutes
Find out how much your home could sell for in as little as 3 minutes with a no-obligation cash offer.
Estimated market value
$237,200
