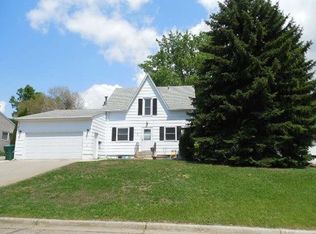Sold on 10/10/24
Price Unknown
1204 4th Ave, Washburn, ND 58577
3beds
2,069sqft
Single Family Residence
Built in 1958
0.26 Acres Lot
$193,900 Zestimate®
$--/sqft
$1,339 Estimated rent
Home value
$193,900
Estimated sales range
Not available
$1,339/mo
Zestimate® history
Loading...
Owner options
Explore your selling options
What's special
Charming 1958 Three Bedroom Home in Washburn, ND
Discover this well-built gem from 1958, offering a perfect blend of vintage charm and modern conveniences. This home features a beautiful hardwood floor in the living room with newer flooring in the kitchen and dining area. The large kitchen and dining area was an addition in 1969 and adds a lot of space to entertain with your family and friends. The kitchen cabinets were the cream of the crop back in the day and have been well taken care of over the years along with the this home.
A few of the other key features includes a laundry hook-up in the 2nd bedroom and a laundry in the lower level to enjoy the convenience of laundry on both levels. In the lower level the new owner could add an additional bedroom/office or bonus room, There is a 1/4 bath with a shower located in the next room where the laundry room is located.
There is plenty of space for vehicles, boats, and storage, with an updated 220 electrical service to the unattached garage. There is a canning room in the unattached garage that is insulated and is a great place to store your canning goods.
Situated in Washburn, just minutes away from the scenic Missouri River, offering easy access to outdoor activities and natural beauty of the river!
This home is perfect for those seeking a blend of classic design and modern functionality. Don't miss the opportunity to make this charming property your own! This home is priced to sell and is waiting for a new owner.
Zillow last checked: 8 hours ago
Listing updated: October 12, 2024 at 09:33am
Listed by:
BRENDA FOSTER 701-789-1475,
Capital Real Estate Partners
Bought with:
JUDY MASLOWSKI, 7809
BIANCO REALTY, INC.
Source: Great North MLS,MLS#: 4015878
Facts & features
Interior
Bedrooms & bathrooms
- Bedrooms: 3
- Bathrooms: 2
- Full bathrooms: 1
- 3/4 bathrooms: 1
Other
- Level: Basement
Bedroom 1
- Level: Main
Bedroom 2
- Level: Main
Bathroom 1
- Level: Main
Bathroom 2
- Level: Basement
Dining room
- Level: Main
Other
- Level: Main
Family room
- Level: Basement
Kitchen
- Level: Main
Laundry
- Level: Basement
Living room
- Level: Main
Other
- Level: Basement
Heating
- Forced Air
Cooling
- Central Air
Appliances
- Included: Dryer, Electric Cooktop, Exhaust Fan, Microwave Hood, Oven, Refrigerator, Washer
- Laundry: Main Level
Features
- See Remarks, Main Floor Bedroom
- Flooring: Vinyl, Carpet, Hardwood
- Windows: Window Treatments
- Basement: Finished
- Has fireplace: No
Interior area
- Total structure area: 2,069
- Total interior livable area: 2,069 sqft
- Finished area above ground: 1,205
- Finished area below ground: 864
Property
Parking
- Total spaces: 3
- Parking features: Detached, Garage Door Opener, See Remarks, Inside Entrance, Garage Faces Side, Garage Faces Front
- Garage spaces: 3
Features
- Levels: One
- Stories: 1
- Exterior features: Awning(s)
Lot
- Size: 0.26 Acres
- Dimensions: 82 x 101 x 125
- Features: Sloped, See Remarks, Corner Lot
Details
- Additional structures: Second Garage
- Parcel number: 81020100009000
Construction
Type & style
- Home type: SingleFamily
- Architectural style: Ranch
- Property subtype: Single Family Residence
Materials
- Steel Siding
- Foundation: Concrete Perimeter
- Roof: Shingle
Condition
- New construction: No
- Year built: 1958
Utilities & green energy
- Sewer: Public Sewer
- Water: Public
Community & neighborhood
Location
- Region: Washburn
Other
Other facts
- Listing terms: See Remarks
- Road surface type: Asphalt
Price history
| Date | Event | Price |
|---|---|---|
| 10/10/2024 | Sold | -- |
Source: Great North MLS #4015878 | ||
| 9/24/2024 | Pending sale | $204,900$99/sqft |
Source: Great North MLS #4015878 | ||
| 9/18/2024 | Listed for sale | $204,900$99/sqft |
Source: Great North MLS #4015878 | ||
Public tax history
| Year | Property taxes | Tax assessment |
|---|---|---|
| 2024 | $3,565 +126.1% | $5,063 +3.3% |
| 2023 | $1,577 +16.9% | $4,901 +3.5% |
| 2022 | $1,349 +5.9% | $4,735 |
Find assessor info on the county website
Neighborhood: 58577
Nearby schools
GreatSchools rating
- 6/10Washburn Elementary SchoolGrades: PK-6Distance: 0.5 mi
- 3/10Washburn High SchoolGrades: 7-12Distance: 0.5 mi
