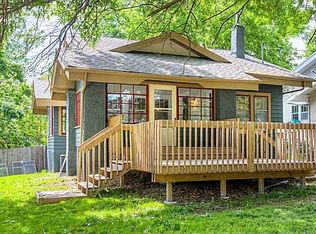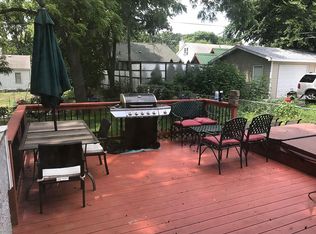Potential of FOUR bedrooms, with over 1,500 square feet including some basement finish (not shown on assessor's site). Classic character combined with modern flare. Along with the wood floors and built-ins comes fresh paint, updated bathroom with a tile shower, updated kitchen with granite and much more, Upstairs is a bonus room which could be turned into a third bedroom, office or study. The basement has another finished room that can be used for a fourth bedroom with its own bathroom. Enjoy the sunny front enclosed porch, or the outdoors on the over-sized deck! Gorgeous shade trees and great back yard. The location is fantastic.
This property is off market, which means it's not currently listed for sale or rent on Zillow. This may be different from what's available on other websites or public sources.


