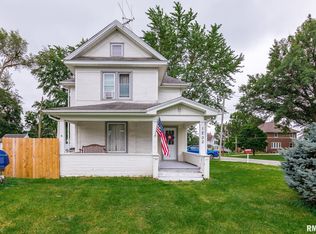Closed
Street View
$80,000
1204 20th Ave, Viola, IL 61486
1beds
576sqft
Single Family Residence
Built in 1945
4,698 Square Feet Lot
$80,300 Zestimate®
$139/sqft
$822 Estimated rent
Home value
$80,300
Estimated sales range
Not available
$822/mo
Zestimate® history
Loading...
Owner options
Explore your selling options
What's special
Fabulous 1 Bedroom Home with recent updates and a 3 Car Garage!! This Cozy Home is located in a rural town of Viola, just off Hwy 67 which connects your quickly to all the neighboring cities. This quiet town features a Local Coffee Shop, Ice Cream Parlor, Farmers Market, Grocery Store, Restaurants, Shopping, Parks, Churches, and more all within walking distance from your home. Your large yard features a Huge 3 Car Garage that has been updated with New Mechanics. This Garage is Insulated, Heated, & Cooled so you can utilize this space comfortably all year long! The home is full of recent updates as well and is Move In Ready! The Living Room, Dining Space, and Kitchen give you an open concept feel great for hosting or watching the game with you make dinner. The Full basement offers extra storage space or could be finished for additional living space. This is a fantastic home and a must see! Schedule your private showing today!
Zillow last checked: 8 hours ago
Listing updated: December 19, 2025 at 10:45am
Listing courtesy of:
Zach Frick 309-738-8708,
eXp Realty
Bought with:
Mykhal Goodloe
Epique Realty
Epique Realty
Source: MRED as distributed by MLS GRID,MLS#: QC4265960
Facts & features
Interior
Bedrooms & bathrooms
- Bedrooms: 1
- Bathrooms: 1
- Full bathrooms: 1
Primary bedroom
- Features: Flooring (Carpet)
- Level: Main
- Area: 140 Square Feet
- Dimensions: 10x14
Kitchen
- Features: Flooring (Laminate)
- Level: Main
- Area: 160 Square Feet
- Dimensions: 10x16
Living room
- Features: Flooring (Carpet)
- Level: Main
- Area: 117 Square Feet
- Dimensions: 9x13
Heating
- Forced Air
Cooling
- Central Air
Appliances
- Included: Microwave, Range, Refrigerator
Features
- Basement: Full,Egress Window
Interior area
- Total interior livable area: 576 sqft
Property
Parking
- Total spaces: 3
- Parking features: Heated Garage, Detached, Garage, Oversized
- Garage spaces: 3
Lot
- Size: 4,698 sqft
- Dimensions: 108 x 43.5
- Features: Level
Details
- Parcel number: 111115414002
Construction
Type & style
- Home type: SingleFamily
- Architectural style: Ranch
- Property subtype: Single Family Residence
Materials
- Vinyl Siding
Condition
- New construction: No
- Year built: 1945
Utilities & green energy
- Sewer: Public Sewer
- Water: Public
Community & neighborhood
Location
- Region: Viola
- Subdivision: Eatons 1st Addn
Other
Other facts
- Listing terms: Conventional
Price history
| Date | Event | Price |
|---|---|---|
| 9/12/2025 | Sold | $80,000$139/sqft |
Source: | ||
| 8/4/2025 | Contingent | $80,000$139/sqft |
Source: | ||
| 7/31/2025 | Listed for sale | $80,000$139/sqft |
Source: | ||
Public tax history
| Year | Property taxes | Tax assessment |
|---|---|---|
| 2024 | $146 +197.6% | $12,730 +9.9% |
| 2023 | $49 -88.4% | $11,585 +1.3% |
| 2022 | $421 +7% | $11,435 +9.2% |
Find assessor info on the county website
Neighborhood: 61486
Nearby schools
GreatSchools rating
- 6/10Winola Elementary SchoolGrades: PK-4Distance: 0.5 mi
- 4/10Sherrard Jr High SchoolGrades: 7-8Distance: 10.2 mi
- 6/10Sherrard High SchoolGrades: 9-12Distance: 10.2 mi
Schools provided by the listing agent
- Elementary: Winola
- Middle: Sherrard
- High: Sherrard
Source: MRED as distributed by MLS GRID. This data may not be complete. We recommend contacting the local school district to confirm school assignments for this home.

Get pre-qualified for a loan
At Zillow Home Loans, we can pre-qualify you in as little as 5 minutes with no impact to your credit score.An equal housing lender. NMLS #10287.
