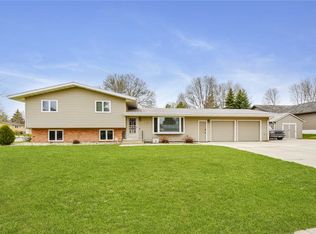Sold on 08/20/24
Price Unknown
1204 18th Ave SW, Minot, ND 58701
4beds
3baths
2,800sqft
Single Family Residence
Built in 1974
0.26 Acres Lot
$379,200 Zestimate®
$--/sqft
$2,396 Estimated rent
Home value
$379,200
$356,000 - $402,000
$2,396/mo
Zestimate® history
Loading...
Owner options
Explore your selling options
What's special
Welcome to this immaculate 4-bedroom, 2.5-bathroom ranch-style home in the heart of Minot! This well-kept home offers an updated, modern kitchen with dining room perfect for family meals and entertaining. Continuing on the main floor is a spacious primary bedroom that features a luxurious en-suite bathroom and a walk-in closet. The convenience of a main floor laundry room with a sink adds to the home's appeal! The finished basement provides additional living space with a cozy family room, a pool table room, two extra bedrooms, and a beautiful bathroom with marble tile and heated floors. The backyard has a large fenced yard with mature trees and a sprinkler system, completing your private backyard paradise! With bonus driveway space for extra parking or recreational vehicles, this home combines modern comfort with ample space, making it an ideal choice for your family.
Zillow last checked: 8 hours ago
Listing updated: August 20, 2024 at 01:19pm
Listed by:
Lucas Knight 701-720-9163,
SIGNAL REALTY
Source: Minot MLS,MLS#: 240859
Facts & features
Interior
Bedrooms & bathrooms
- Bedrooms: 4
- Bathrooms: 3
- Main level bathrooms: 2
- Main level bedrooms: 2
Primary bedroom
- Description: Large En-suite
- Level: Main
Bedroom 1
- Level: Main
Bedroom 2
- Description: Pool Table
- Level: Basement
Bedroom 3
- Level: Basement
Dining room
- Level: Main
Family room
- Level: Basement
Kitchen
- Level: Main
Living room
- Level: Main
Heating
- Forced Air, Natural Gas
Cooling
- Central Air
Appliances
- Included: Microwave, Dishwasher, Disposal, Refrigerator, Range/Oven, Washer, Dryer
- Laundry: Main Level
Features
- Flooring: Carpet, Hardwood
- Basement: Finished,Full
- Number of fireplaces: 1
- Fireplace features: Wood Burning, Lower
Interior area
- Total structure area: 2,800
- Total interior livable area: 2,800 sqft
- Finished area above ground: 1,400
Property
Parking
- Total spaces: 2
- Parking features: Attached, Garage: Heated, Insulated, Lights, Opener, Sheet Rock, Driveway: Concrete
- Attached garage spaces: 2
- Has uncovered spaces: Yes
Features
- Levels: One
- Stories: 1
- Patio & porch: Deck, Patio
- Exterior features: Sprinkler
- Fencing: Fenced
Lot
- Size: 0.26 Acres
Details
- Additional structures: Shed(s)
- Parcel number: MI264150000031
- Zoning: R1
Construction
Type & style
- Home type: SingleFamily
- Property subtype: Single Family Residence
Materials
- Foundation: Concrete Perimeter
- Roof: Asphalt
Condition
- New construction: No
- Year built: 1974
Utilities & green energy
- Sewer: City
- Water: City
Community & neighborhood
Location
- Region: Minot
Price history
| Date | Event | Price |
|---|---|---|
| 8/20/2024 | Sold | -- |
Source: | ||
| 7/8/2024 | Pending sale | $380,000$136/sqft |
Source: | ||
| 6/20/2024 | Contingent | $380,000$136/sqft |
Source: | ||
| 5/20/2024 | Listed for sale | $380,000+22.6%$136/sqft |
Source: | ||
| 1/17/2019 | Sold | -- |
Source: Public Record | ||
Public tax history
| Year | Property taxes | Tax assessment |
|---|---|---|
| 2024 | $4,595 -10.9% | $347,000 +5.2% |
| 2023 | $5,155 | $330,000 +6.1% |
| 2022 | -- | $311,000 +6.9% |
Find assessor info on the county website
Neighborhood: 58701
Nearby schools
GreatSchools rating
- 7/10Edison Elementary SchoolGrades: PK-5Distance: 0.3 mi
- 5/10Jim Hill Middle SchoolGrades: 6-8Distance: 0.9 mi
- 6/10Magic City Campus High SchoolGrades: 11-12Distance: 0.8 mi
Schools provided by the listing agent
- District: Minot #1
Source: Minot MLS. This data may not be complete. We recommend contacting the local school district to confirm school assignments for this home.
