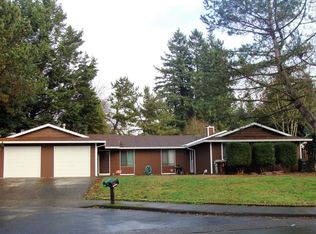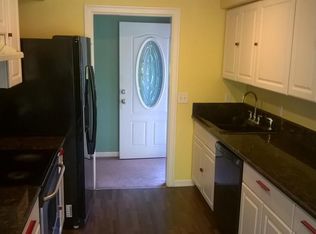Sold
$697,000
12039 SW Taylor Ct, Portland, OR 97225
4beds
1,680sqft
Residential, Single Family Residence
Built in 1978
10,454.4 Square Feet Lot
$676,300 Zestimate®
$415/sqft
$3,246 Estimated rent
Home value
$676,300
$642,000 - $717,000
$3,246/mo
Zestimate® history
Loading...
Owner options
Explore your selling options
What's special
This beautifully renovated 4-bedroom, 2-bathroom modern ranch home sits on a spacious 0.25-acre corner lot, offering the perfect blend of modern updates and classic charm. Step inside and be captivated by the expansive living room windows & vaulted ceilings, filling the space with natural light and offering breathtaking panoramic views. $150k of Modern upgrades throughout include new lighting, luxury vinyl plank flooring, endless cabinetry, quartz countertops, bar area & island, tile,, shower, bathtubs, vanities, fresh carpet, drywall, and paint and more. Additional updates include a new furnace,siding , roof, landscaping and driveway ensuring comfort and efficiency year-round . The stunning fireplace & vaulted ceiling adds warmth and beauty to the living area. The primary suite is a true retreat, featuring a luxurious wet room for a true spa-like experience. The large, landscaped yard features a sprinkler system, lush grassy areas, and plenty of space for outdoor enjoyment.. Located just minutes from the country club of fitness centers Lifetime Fitness, St. Vincent’s Hospital, and the vibrant Cedar Hills Marketplace, you'll enjoy easy access to top dining and shopping, including Shake Shack, Elephant’s, Oswego Grill, Powell’s Books, New Seasons, and more. SEE PRIVATE REMARKS FOR MORE DETAILS
Zillow last checked: 8 hours ago
Listing updated: May 28, 2025 at 01:50pm
Listed by:
Jesse Richter 503-310-7012,
Knipe Realty ERA Powered
Bought with:
Veronica Park, 940600208
Keller Williams Realty Portland Premiere
Source: RMLS (OR),MLS#: 359706978
Facts & features
Interior
Bedrooms & bathrooms
- Bedrooms: 4
- Bathrooms: 2
- Full bathrooms: 2
- Main level bathrooms: 2
Primary bedroom
- Features: Bathtub, Closet, Walkin Shower
- Level: Main
Bedroom 2
- Features: Closet, Wallto Wall Carpet
- Level: Main
Bedroom 3
- Features: Closet, Wallto Wall Carpet
- Level: Main
Bedroom 4
- Features: Closet, Wallto Wall Carpet
- Level: Main
Dining room
- Features: Formal, Quartz, Wood Floors
- Level: Main
Kitchen
- Features: Dishwasher, Island, Pantry, Free Standing Range, Free Standing Refrigerator, Quartz, Wood Floors
- Level: Main
Living room
- Features: Beamed Ceilings, Fireplace, Vaulted Ceiling, Wood Floors
- Level: Main
Heating
- Forced Air, Fireplace(s)
Cooling
- Central Air
Appliances
- Included: Dishwasher, Free-Standing Range, Free-Standing Refrigerator, Range Hood, Stainless Steel Appliance(s), Gas Water Heater
- Laundry: Laundry Room
Features
- Quartz, Soaking Tub, Vaulted Ceiling(s), Closet, Formal, Kitchen Island, Pantry, Beamed Ceilings, Bathtub, Walkin Shower
- Flooring: Wall to Wall Carpet, Wood
- Windows: Vinyl Frames
- Basement: Crawl Space
- Number of fireplaces: 1
- Fireplace features: Wood Burning
Interior area
- Total structure area: 1,680
- Total interior livable area: 1,680 sqft
Property
Parking
- Total spaces: 2
- Parking features: Driveway, On Street, RV Access/Parking, Garage Door Opener, Attached
- Attached garage spaces: 2
- Has uncovered spaces: Yes
Accessibility
- Accessibility features: Garage On Main, Main Floor Bedroom Bath, One Level, Utility Room On Main, Walkin Shower, Accessibility
Features
- Stories: 1
- Patio & porch: Patio
- Exterior features: Gas Hookup, Yard
- Fencing: Fenced
- Has view: Yes
- View description: Territorial
Lot
- Size: 10,454 sqft
- Features: Corner Lot, Level, Trees, Sprinkler, SqFt 10000 to 14999
Details
- Additional structures: GasHookup, RVParking, ToolShed
- Parcel number: R11383
Construction
Type & style
- Home type: SingleFamily
- Architectural style: Ranch
- Property subtype: Residential, Single Family Residence
Materials
- Wood Siding
- Foundation: Concrete Perimeter
- Roof: Composition
Condition
- Resale
- New construction: No
- Year built: 1978
Utilities & green energy
- Gas: Gas Hookup, Gas
- Sewer: Public Sewer
- Water: Public
Community & neighborhood
Security
- Security features: Security Lights
Location
- Region: Portland
Other
Other facts
- Listing terms: Cash,Conventional
- Road surface type: Paved
Price history
| Date | Event | Price |
|---|---|---|
| 5/27/2025 | Sold | $697,000+2.5%$415/sqft |
Source: | ||
| 4/2/2025 | Pending sale | $680,000$405/sqft |
Source: | ||
| 3/18/2025 | Price change | $680,000-1.4%$405/sqft |
Source: | ||
| 3/14/2025 | Price change | $689,999-1.4%$411/sqft |
Source: | ||
| 3/8/2025 | Price change | $699,999-1.3%$417/sqft |
Source: | ||
Public tax history
| Year | Property taxes | Tax assessment |
|---|---|---|
| 2025 | $6,722 +59.7% | $352,710 +58.5% |
| 2024 | $4,209 +6.6% | $222,560 +3% |
| 2023 | $3,950 -9% | $216,080 -9.5% |
Find assessor info on the county website
Neighborhood: 97225
Nearby schools
GreatSchools rating
- 8/10Ridgewood Elementary SchoolGrades: K-5Distance: 1.4 mi
- 7/10Cedar Park Middle SchoolGrades: 6-8Distance: 0.7 mi
- 7/10Beaverton High SchoolGrades: 9-12Distance: 2.1 mi
Schools provided by the listing agent
- Elementary: Ridgewood
- Middle: Cedar Park
- High: Beaverton
Source: RMLS (OR). This data may not be complete. We recommend contacting the local school district to confirm school assignments for this home.
Get a cash offer in 3 minutes
Find out how much your home could sell for in as little as 3 minutes with a no-obligation cash offer.
Estimated market value
$676,300
Get a cash offer in 3 minutes
Find out how much your home could sell for in as little as 3 minutes with a no-obligation cash offer.
Estimated market value
$676,300

