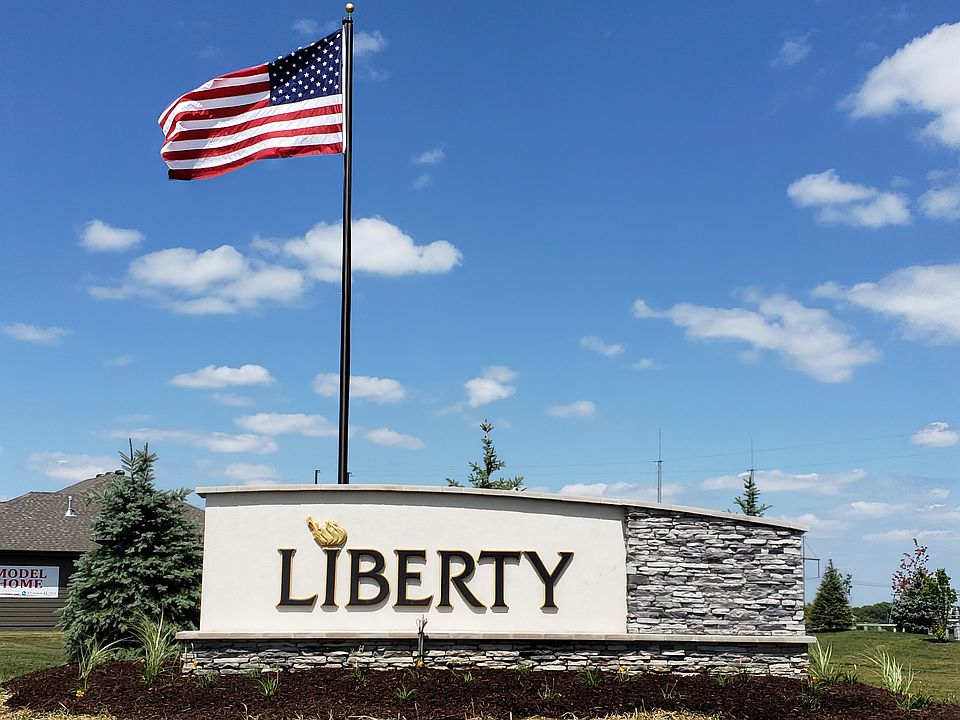Say HELLO! To the Encore Series Parker floorplan that offers space and affordability all rolled into one fantastic home! This gorgeous 3 stall garage two story that’s situated on a west facing lot was built to impress, boasting a large inviting entry with oodles of natural light, durable LVP flooring throughout the main, & an open concept great room/kitchen/dinette that provides ample room for all of your entertaining. In the kitchen, you'll find quartz countertops, a spacious pantry, and a large island with plenty of counter space for family dinners/get togethers. Upstairs, the primary bedroom and bath is a jaw dropper with quartz countertops, dual sinks, a tile surround shower, & massive walk-in closet. Finally, location is where it’s at with this abode being only minutes away from dining, shopping, interstate access, and Offutt AFB. Don’t sleep on this beauty. Schedule your private showing today! Note: Photos, Matterport, and details shown may be of a similar house.
New construction
Special offer
$435,900
12039 S 45th Ave, Bellevue, NE 68133
4beds
2,000sqft
Single Family Residence
Built in 2024
9,583.2 Square Feet Lot
$-- Zestimate®
$218/sqft
$10/mo HOA
What's special
West facing lotPrimary bedroom and bathMassive walk-in closetTile surround showerLarge inviting entryQuartz countertopsDual sinks
- 300 days |
- 186 |
- 7 |
Zillow last checked: 7 hours ago
Listing updated: October 26, 2025 at 01:07pm
Listed by:
Carolina Hogan 901-428-2228,
Regency Homes
Source: GPRMLS,MLS#: 22500112
Travel times
Schedule tour
Open houses
Facts & features
Interior
Bedrooms & bathrooms
- Bedrooms: 4
- Bathrooms: 3
- Full bathrooms: 1
- 3/4 bathrooms: 1
- 1/2 bathrooms: 1
- Partial bathrooms: 1
- Main level bathrooms: 1
Primary bedroom
- Level: Second
Bedroom 2
- Level: Second
Bedroom 3
- Level: Second
Bedroom 4
- Level: Second
Primary bathroom
- Features: 3/4, Shower, Double Sinks
Basement
- Area: 791
Heating
- Natural Gas, Forced Air
Cooling
- Central Air
Appliances
- Included: Range, Dishwasher, Disposal, Microwave
Features
- High Ceilings, Drain Tile
- Flooring: Vinyl, Carpet, Luxury Vinyl, Plank
- Basement: Crawl Space,Unfinished
- Number of fireplaces: 1
- Fireplace features: Electric
Interior area
- Total structure area: 2,000
- Total interior livable area: 2,000 sqft
- Finished area above ground: 2,000
- Finished area below ground: 0
Property
Parking
- Total spaces: 3
- Parking features: Attached
- Attached garage spaces: 3
Features
- Levels: Two
- Patio & porch: Porch, Patio
- Fencing: None
Lot
- Size: 9,583.2 Square Feet
- Dimensions: 129.1 x 76.4
- Features: Up to 1/4 Acre., City Lot, Subdivided
Details
- Parcel number: 011606558
- Other equipment: Sump Pump
Construction
Type & style
- Home type: SingleFamily
- Property subtype: Single Family Residence
Materials
- Masonite
- Foundation: Concrete Perimeter
- Roof: Composition
Condition
- New Construction
- New construction: Yes
- Year built: 2024
Details
- Builder name: REGENCY HOMES
Utilities & green energy
- Sewer: Public Sewer
- Water: Public
- Utilities for property: Cable Available, Electricity Available, Natural Gas Available, Water Available, Sewer Available
Community & HOA
Community
- Subdivision: Liberty
HOA
- Has HOA: Yes
- Services included: Common Area Maintenance
- HOA fee: $125 annually
Location
- Region: Bellevue
Financial & listing details
- Price per square foot: $218/sqft
- Annual tax amount: $712
- Date on market: 1/2/2025
- Listing terms: VA Loan,FHA,Conventional,Cash
- Ownership: Fee Simple
- Electric utility on property: Yes
About the community
TrailsGreenbelt
Wildlife, Trees and Proposed Walking trails
10 minutes from Shadow Lake Towne Center; Twin Creek shopping and restaurants even closer!
15 minutes from Offutt Air Force Base
Adjacent to the proposed Bellevue regional park facility
Just mintues from the Proposed water park!
The Fontenelle Forest and Missouri River are just a short drive away along with with a regional bike trail.
See community agent for lot availability.
Budget Friendly Plans
Tour the New Hamilton and Parker model homes in Liberty (Bellevue Schools). These plans can be built in most Regency Home Communities - Starting in the $390's.Source: Regency Homes
