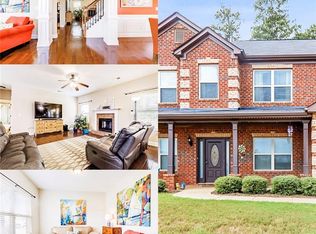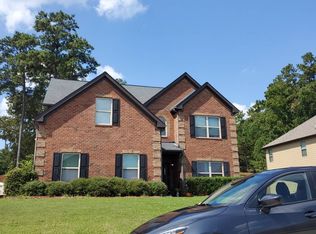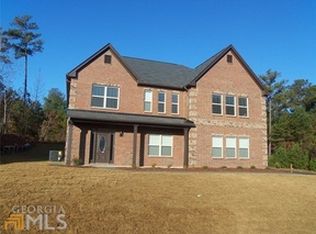This is a MUST see! All INTERIOR DESIGNER UPGRADES. This is the Edward Plan 5 Bedroom/4 Bath home has been luxuriously decorated. All flooring has been replaced with tile or hardwood flooring. Walls have been decorated with designer wall paper and paint. All bathrooms have been tiled, sinks and faucets have been all changed out and shower/tub combination have been tiled and showers heads changed. The Kitchen was totally renovated. All Builder grade cabinets were removed and replaced with custom cabinets. This renovation was done before the homeowner moved in. This is a beautiful home for the deserving Buyer. Schedule on Showing Time 24 hour notice.
This property is off market, which means it's not currently listed for sale or rent on Zillow. This may be different from what's available on other websites or public sources.


