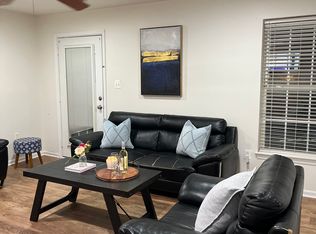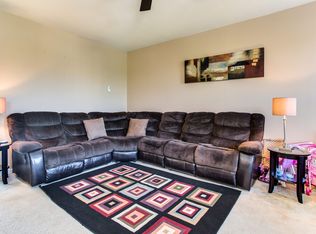Sold for $535,000 on 05/22/25
$535,000
12039 Elliots Oak Pl, Bristow, VA 20136
4beds
2,046sqft
Townhouse
Built in 2000
1,742.4 Square Feet Lot
$538,300 Zestimate®
$261/sqft
$3,075 Estimated rent
Home value
$538,300
$501,000 - $581,000
$3,075/mo
Zestimate® history
Loading...
Owner options
Explore your selling options
What's special
This beautifully maintained, move-in-ready home is in the desirable Saybrooke community. It features four bedrooms, three and a half bathrooms, and two laundry rooms—one conveniently situated on the main level and the other in the basement. As you enter, you'll be greeted by a foyer with high ceilings allowing plenty of natural light. The open and spacious family room flows effortlessly into the kitchen, which boasts ample storage, stainless steel appliances, an elegant backsplash, and stylish granite countertops. The generously sized deck outside is ideal for entertaining guests. With nearly 2,046 square feet spread over three finished levels, this residence is adorned with beautiful hardwood flooring. The upper level includes the primary bedroom, accented by vaulted ceilings, and an en-suite bathroom featuring a double sink vanity, soaking tub, separate shower, walk-in closet, and two additional bedrooms. The walk-out lower-level basement has another bedroom, a full bathroom, and a wet bar, making it a great space for an in-law suite or potential rental income. The backyard is fully fenced, and the property includes two designated parking spaces and plenty of visitor parking. Conveniently located near the Virginia Railway Express, this home has various dining options and shopping venues. Additionally, it is part of a homeowners' association that provides access to amenities like an outdoor swimming pool and tennis courts. The area is served by excellent schools, making it a perfect fit for families.
Zillow last checked: 8 hours ago
Listing updated: May 25, 2025 at 02:00pm
Listed by:
Amanda Martinez 571-296-4744,
Gallery Realty LLC
Bought with:
Umar Khan, 0225191677
Ikon Realty - Ashburn
Source: Bright MLS,MLS#: VAPW2091646
Facts & features
Interior
Bedrooms & bathrooms
- Bedrooms: 4
- Bathrooms: 4
- Full bathrooms: 3
- 1/2 bathrooms: 1
- Main level bathrooms: 1
Basement
- Area: 680
Heating
- Forced Air, Natural Gas Available
Cooling
- Central Air, Electric
Appliances
- Included: Microwave, Dishwasher, Disposal, Dryer, Refrigerator, Washer, Gas Water Heater
Features
- Basement: Full
- Has fireplace: No
Interior area
- Total structure area: 2,080
- Total interior livable area: 2,046 sqft
- Finished area above ground: 1,400
- Finished area below ground: 646
Property
Parking
- Total spaces: 2
- Parking features: Assigned, Parking Lot
- Details: Assigned Parking, Assigned Space #: 2
Accessibility
- Accessibility features: None
Features
- Levels: Three
- Stories: 3
- Pool features: Community
- Fencing: Back Yard
Lot
- Size: 1,742 sqft
Details
- Additional structures: Above Grade, Below Grade
- Parcel number: 7595263605
- Zoning: RPC
- Special conditions: Standard
Construction
Type & style
- Home type: Townhouse
- Architectural style: Contemporary
- Property subtype: Townhouse
Materials
- Combination, Vinyl Siding
- Foundation: Other
Condition
- New construction: No
- Year built: 2000
Utilities & green energy
- Sewer: Public Sewer
- Water: Public
Community & neighborhood
Location
- Region: Bristow
- Subdivision: Saybrooke
HOA & financial
HOA
- Has HOA: Yes
- HOA fee: $369 quarterly
- Amenities included: Pool, Clubhouse, Common Grounds, Tennis Court(s), Tot Lots/Playground
- Services included: Recreation Facility, Trash, Management, Snow Removal
- Association name: SAYBROOKE VILLAGE OF BRISTOW
Other
Other facts
- Listing agreement: Exclusive Right To Sell
- Listing terms: FHA,Cash,Conventional,VA Loan,VHDA
- Ownership: Fee Simple
Price history
| Date | Event | Price |
|---|---|---|
| 5/22/2025 | Sold | $535,000$261/sqft |
Source: | ||
| 4/24/2025 | Pending sale | $535,000$261/sqft |
Source: | ||
| 4/17/2025 | Price change | $535,000-2.7%$261/sqft |
Source: | ||
| 4/13/2025 | Listed for sale | $550,000+34.1%$269/sqft |
Source: | ||
| 12/1/2022 | Listing removed | -- |
Source: Zillow Rental Manager | ||
Public tax history
| Year | Property taxes | Tax assessment |
|---|---|---|
| 2025 | $4,885 +9.7% | $498,200 +11.3% |
| 2024 | $4,453 +2.8% | $447,800 +7.5% |
| 2023 | $4,334 -5.3% | $416,500 +2.9% |
Find assessor info on the county website
Neighborhood: 20136
Nearby schools
GreatSchools rating
- 8/10Cedar Point Elementary SchoolGrades: PK-5Distance: 1.2 mi
- 7/10E.H. Marsteller Middle SchoolGrades: 6-8Distance: 1.4 mi
- 8/10Patriot High SchoolGrades: PK,9-12Distance: 1.9 mi
Schools provided by the listing agent
- District: Prince William County Public Schools
Source: Bright MLS. This data may not be complete. We recommend contacting the local school district to confirm school assignments for this home.
Get a cash offer in 3 minutes
Find out how much your home could sell for in as little as 3 minutes with a no-obligation cash offer.
Estimated market value
$538,300
Get a cash offer in 3 minutes
Find out how much your home could sell for in as little as 3 minutes with a no-obligation cash offer.
Estimated market value
$538,300

