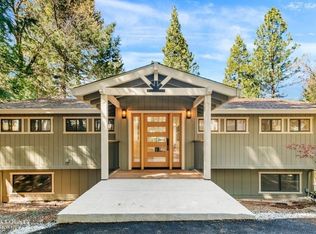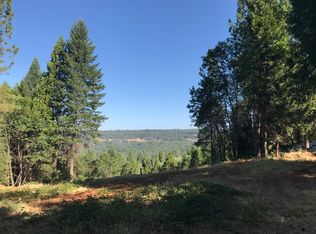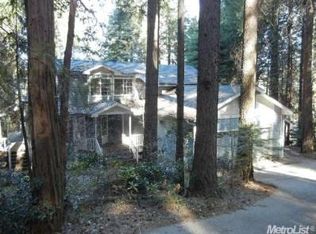Single level living in a woodsy setting in the beautiful Deer Creek Park subdivision. The large living room is inviting with vaulted ceilings and a massive stone fireplace. The well laid out kitchen features easy care Melamine type cabinets. Wood floors throughout main living areas, master bedroom and living room open to the back deck. There is a nice area in back yard for possible garden. The automatic natural gas generator is included in sale! Basement storage area, 220 electrical in garage, and an on demand hot water heater.
This property is off market, which means it's not currently listed for sale or rent on Zillow. This may be different from what's available on other websites or public sources.


