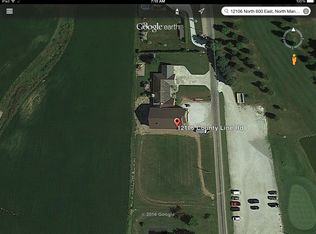Closed
$309,300
12038 N 600th Rd E, North Manchester, IN 46962
4beds
2,028sqft
Single Family Residence
Built in 1977
1.24 Acres Lot
$319,500 Zestimate®
$--/sqft
$2,167 Estimated rent
Home value
$319,500
Estimated sales range
Not available
$2,167/mo
Zestimate® history
Loading...
Owner options
Explore your selling options
What's special
* Contingent Accepting Back Up Offers * Welcome to this cozy country home on almost 1.5 acres! This home has 4 bedrooms, 2 and a half baths, a gorgeous metal roof, a basement with tons of potential to be finished, and a stunning brick fireplace located in a HUGE living room. There are so many new and upgraded features starting with a brand-new furnace in 2022, Pressure tank in 2020, A/C in 2018, a new septic pump in 2017! The garage has a ton of storage and a heater making it a great space to work on projects any time of the year. Do you love to golf? This is right across from Sycamore golf course. Schedule your showing today!
Zillow last checked: 8 hours ago
Listing updated: July 17, 2024 at 07:05pm
Listed by:
Atalie Honaker 260-609-2085,
The LT Group Real Estate
Bought with:
Kerri Patrick, RB14045476
Patton Hall Real Estate
Source: IRMLS,MLS#: 202412938
Facts & features
Interior
Bedrooms & bathrooms
- Bedrooms: 4
- Bathrooms: 3
- Full bathrooms: 2
- 1/2 bathrooms: 1
- Main level bedrooms: 1
Bedroom 1
- Level: Main
Bedroom 2
- Level: Upper
Kitchen
- Level: Main
- Area: 247
- Dimensions: 13 x 19
Living room
- Level: Main
- Area: 468
- Dimensions: 26 x 18
Heating
- Propane, Forced Air, Propane Tank Rented
Cooling
- Central Air
Appliances
- Included: Dishwasher, Refrigerator, Oven-Built-In, Electric Oven, Electric Water Heater, Water Softener Owned
- Laundry: Electric Dryer Hookup, Main Level
Features
- Breakfast Bar, Entrance Foyer
- Flooring: Hardwood, Carpet, Tile
- Basement: Partial,Block,Sump Pump
- Number of fireplaces: 1
- Fireplace features: Living Room, Insert
Interior area
- Total structure area: 2,756
- Total interior livable area: 2,028 sqft
- Finished area above ground: 2,028
- Finished area below ground: 0
Property
Parking
- Total spaces: 2
- Parking features: Attached, Heated Garage, Asphalt
- Attached garage spaces: 2
- Has uncovered spaces: Yes
Features
- Levels: One and One Half
- Stories: 1
- Patio & porch: Patio
Lot
- Size: 1.24 Acres
- Features: Level, 0-2.9999, Rural
Details
- Parcel number: 850336400014.000001
Construction
Type & style
- Home type: SingleFamily
- Architectural style: Traditional
- Property subtype: Single Family Residence
Materials
- Brick, Vinyl Siding
- Roof: Metal
Condition
- New construction: No
- Year built: 1977
Utilities & green energy
- Sewer: None
- Water: Well
Community & neighborhood
Community
- Community features: Cable TV Antenna
Location
- Region: North Manchester
- Subdivision: None
Other
Other facts
- Listing terms: Cash,Conventional,FHA,USDA Loan,VA Loan
Price history
| Date | Event | Price |
|---|---|---|
| 7/15/2024 | Sold | $309,300-0.2% |
Source: | ||
| 4/28/2024 | Price change | $309,900-1.6% |
Source: | ||
| 4/17/2024 | Listed for sale | $315,000 |
Source: | ||
Public tax history
Tax history is unavailable.
Neighborhood: 46962
Nearby schools
GreatSchools rating
- 9/10Manchester Elementary SchoolGrades: PK-3Distance: 4 mi
- 7/10Manchester Jr-Sr High SchoolGrades: 7-12Distance: 4.6 mi
- 6/10Manchester Intermediate SchoolGrades: 4-6Distance: 8.1 mi
Schools provided by the listing agent
- Elementary: Manchester
- Middle: Manchester
- High: Manchester Jr/Sr
- District: Manchester Community
Source: IRMLS. This data may not be complete. We recommend contacting the local school district to confirm school assignments for this home.
Get pre-qualified for a loan
At Zillow Home Loans, we can pre-qualify you in as little as 5 minutes with no impact to your credit score.An equal housing lender. NMLS #10287.
Sell for more on Zillow
Get a Zillow Showcase℠ listing at no additional cost and you could sell for .
$319,500
2% more+$6,390
With Zillow Showcase(estimated)$325,890
