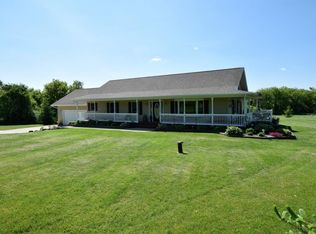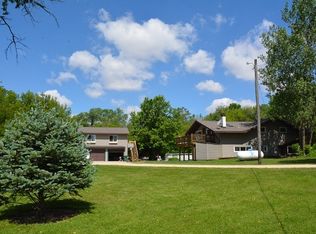Quiet country living! Nicely landscaped 3.6 ACRES with All the amenities!Oversized 4 car garage with 5 overhead doors & entry to basement. Openconcept, 3 BR 3 full baths 1st floor laundry rm. Master suite has doublesink vanity, walk in shower & WIC. Solid 6 panel doors, double sided FP inoffice & LR. Caldera 6-person Hot tub in 3 season rm with entry to masterBR, fenced back yd & Patio, great for entertaining! 9' ceilings inbasement w/full size windows ready to be finished! Clinton Schools. 1 large animal allowed per acre.
This property is off market, which means it's not currently listed for sale or rent on Zillow. This may be different from what's available on other websites or public sources.


