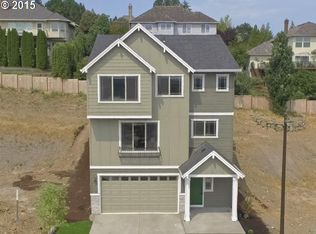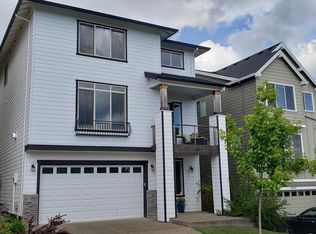Contemporary Urban Home!Earth Advantage Gold Cert,w/thermal wool insulation,Tankless WH,High Efficiency Furnace,& OWNED Solar panels that zero out electricity bills.Expansive great room brings in natural light on the main level from all four sides.Elevated above the street that takes advantage of the terrific valley views.Open living spaces w/quartz counter tops,SS appls,& Oregon reclaimed wood accents.Partially covered deck w/clean synthetic turf for easy yard maint.Too much to list,a must SEE!
This property is off market, which means it's not currently listed for sale or rent on Zillow. This may be different from what's available on other websites or public sources.

