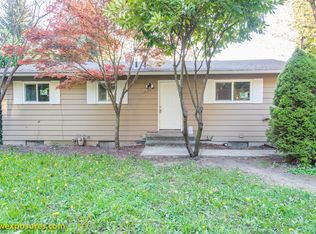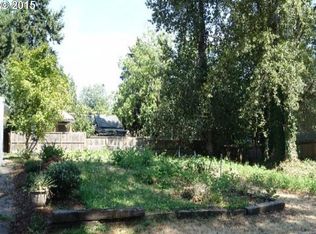Sold
$437,000
12037 SW 64th Ave, Portland, OR 97219
4beds
1,479sqft
Residential, Single Family Residence
Built in 1992
0.26 Acres Lot
$502,800 Zestimate®
$295/sqft
$3,027 Estimated rent
Home value
$502,800
$473,000 - $533,000
$3,027/mo
Zestimate® history
Loading...
Owner options
Explore your selling options
What's special
Located at the end of a dead end street sits a great opportunity to own a 4 bedroom/2.1 bath home that sits on a "park like" quarter acre lot. There is plenty of space for everyone! This home features a formal living room & dining room with vaulted ceilings and a gas fireplace. The kitchen flows seamlessly between the dining and family room. Step out onto your back deck to BBQ. Four bedrooms are upstairs featuring the primary suite with a full bathroom with a walk-in shower. There is a full guest bath upstairs as well. The house has updated carpet upstairs and freshly painted throughout. A two car attached garage and plenty of extra parking. Conveniently located near parks, SW Trails, PPC Sylvania or downtown Portland. This is an "AS IS" sale. Bring your creative eye and make this home your own! [Home Energy Score = 6. HES Report at https://rpt.greenbuildingregistry.com/hes/OR10213715]
Zillow last checked: 8 hours ago
Listing updated: June 20, 2023 at 10:32am
Listed by:
Steve Nassar 503-805-5582,
Premiere Property Group, LLC,
Jennifer Saucy 503-869-5698,
Premiere Property Group, LLC
Bought with:
Leanne Ishibashi
Windermere Realty Trust
Source: RMLS (OR),MLS#: 23173638
Facts & features
Interior
Bedrooms & bathrooms
- Bedrooms: 4
- Bathrooms: 3
- Full bathrooms: 2
- Partial bathrooms: 1
- Main level bathrooms: 1
Primary bedroom
- Features: Bathroom, Wallto Wall Carpet
- Level: Upper
- Area: 144
- Dimensions: 12 x 12
Bedroom 2
- Features: Wallto Wall Carpet
- Level: Upper
- Area: 110
- Dimensions: 10 x 11
Bedroom 3
- Features: Wallto Wall Carpet
- Level: Upper
- Area: 90
- Dimensions: 9 x 10
Bedroom 4
- Features: Wallto Wall Carpet
- Level: Upper
- Area: 110
- Dimensions: 11 x 10
Dining room
- Features: Sliding Doors, Laminate Flooring
- Level: Main
- Area: 120
- Dimensions: 12 x 10
Family room
- Features: Laminate Flooring
- Level: Main
- Area: 187
- Dimensions: 11 x 17
Kitchen
- Features: Builtin Range, Disposal, Microwave, Vinyl Floor
- Level: Main
- Area: 72
- Width: 9
Living room
- Features: Fireplace, Laminate Flooring
- Level: Main
- Area: 252
- Dimensions: 18 x 14
Heating
- Forced Air, Fireplace(s)
Cooling
- Central Air
Appliances
- Included: Dishwasher, Disposal, Free-Standing Range, Plumbed For Ice Maker, Built-In Range, Microwave, Gas Water Heater
Features
- Vaulted Ceiling(s), Bathroom
- Flooring: Laminate, Vinyl, Wall to Wall Carpet
- Doors: Sliding Doors
- Basement: Crawl Space
- Number of fireplaces: 1
- Fireplace features: Wood Burning
Interior area
- Total structure area: 1,479
- Total interior livable area: 1,479 sqft
Property
Parking
- Total spaces: 2
- Parking features: Driveway, RV Access/Parking, Attached
- Attached garage spaces: 2
- Has uncovered spaces: Yes
Features
- Stories: 2
- Patio & porch: Deck
- Exterior features: Yard
- Has view: Yes
- View description: Trees/Woods
Lot
- Size: 0.26 Acres
- Features: Gentle Sloping, SqFt 10000 to 14999
Details
- Additional structures: RVParking
- Parcel number: R331247
Construction
Type & style
- Home type: SingleFamily
- Architectural style: Traditional
- Property subtype: Residential, Single Family Residence
Materials
- T111 Siding
- Roof: Composition
Condition
- Resale
- New construction: No
- Year built: 1992
Utilities & green energy
- Gas: Gas
- Sewer: Public Sewer
- Water: Public
Community & neighborhood
Location
- Region: Portland
Other
Other facts
- Listing terms: Call Listing Agent,Cash,Conventional,FHA,VA Loan
- Road surface type: Paved
Price history
| Date | Event | Price |
|---|---|---|
| 6/20/2023 | Sold | $437,000-2.7%$295/sqft |
Source: | ||
| 5/29/2023 | Pending sale | $449,000$304/sqft |
Source: | ||
| 5/18/2023 | Listed for sale | $449,000$304/sqft |
Source: | ||
Public tax history
| Year | Property taxes | Tax assessment |
|---|---|---|
| 2025 | $6,480 +3.7% | $240,730 +3% |
| 2024 | $6,247 +4% | $233,720 +3% |
| 2023 | $6,007 +2.2% | $226,920 +3% |
Find assessor info on the county website
Neighborhood: Far Southwest
Nearby schools
GreatSchools rating
- 8/10Markham Elementary SchoolGrades: K-5Distance: 1.2 mi
- 8/10Jackson Middle SchoolGrades: 6-8Distance: 1.5 mi
- 8/10Ida B. Wells-Barnett High SchoolGrades: 9-12Distance: 3.7 mi
Schools provided by the listing agent
- Elementary: Markham
- Middle: Jackson
- High: Ida B Wells
Source: RMLS (OR). This data may not be complete. We recommend contacting the local school district to confirm school assignments for this home.
Get a cash offer in 3 minutes
Find out how much your home could sell for in as little as 3 minutes with a no-obligation cash offer.
Estimated market value
$502,800
Get a cash offer in 3 minutes
Find out how much your home could sell for in as little as 3 minutes with a no-obligation cash offer.
Estimated market value
$502,800

