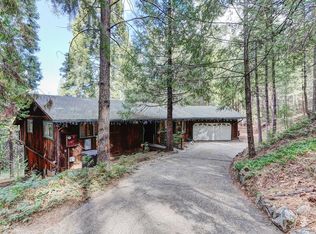Wonderful Family Home 2.2 Miles From Downtown Nevada City. 3/4 Acre Lot But Borders Hundreds For The Kids To Roam. Master Bed/Bath On Main Level, Large Laundry Room And Second Full Bath. Open Floor Plan Living Room, Eat In Kitchen, Dining. Home Is Light And Bright.. 1000 Sq. Ft. Deck, Great For Out Door Entertaining. Pipe Treated Water And Natural Gas For Hot Water And Central Heat. Hot Water Laminate Floor In Kitchen And Tile Counter Tops. Downstairs You Have 3 Bedrooms A Full Bath and a 2 Car Garage Plus An Additional Detached 2 Car Garage.
This property is off market, which means it's not currently listed for sale or rent on Zillow. This may be different from what's available on other websites or public sources.
