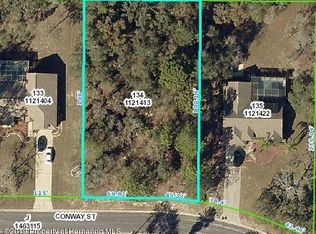Sold for $500,000 on 10/16/25
$500,000
12037 Conway St, Spring Hill, FL 34609
4beds
2,144sqft
Single Family Residence
Built in 2021
0.52 Acres Lot
$494,900 Zestimate®
$233/sqft
$2,219 Estimated rent
Home value
$494,900
$431,000 - $564,000
$2,219/mo
Zestimate® history
Loading...
Owner options
Explore your selling options
What's special
Stunning 4-Bedroom Home with Indoor Pool & Mother-in-Law Suite in Rainbow Woods! Welcome to this exceptional 4-bedroom, 3-bathroom home, perfectly situated on a spacious 0.50-acre lot in the desirable Rainbow Woods community. This beautifully designed property offers a rare combination of space, comfort, and versatility—ideal for multi-generational living or those seeking extra room to entertain. Key Features: ? Mother-in-Law Suite – Private and convenient for extended family or guests ? Indoor, Screened-In Pool – Enjoy year-round swimming in a climate-controlled setting ? Expansive Living Areas – Bright and open layout designed for seamless entertaining ? Half-Acre Lot – Plenty of outdoor space with mature landscaping for added privacy Located in a peaceful, established neighborhood, this home offers privacy and convenience, with easy access to shopping, dining, and major roadways.
Zillow last checked: 8 hours ago
Listing updated: October 17, 2025 at 09:19am
Listing Provided by:
Daniel White 813-500-1901,
EXP REALTY LLC 888-883-8509
Bought with:
Spencer Ward, 3504094
HOMAN REALTY GROUP INC
Source: Stellar MLS,MLS#: TB8367684 Originating MLS: Sarasota - Manatee
Originating MLS: Sarasota - Manatee

Facts & features
Interior
Bedrooms & bathrooms
- Bedrooms: 4
- Bathrooms: 3
- Full bathrooms: 3
Primary bedroom
- Features: Walk-In Closet(s)
- Level: First
- Area: 192 Square Feet
- Dimensions: 12x16
Bedroom 1
- Features: Built-in Closet
- Level: First
- Area: 168 Square Feet
- Dimensions: 12x14
Bedroom 2
- Features: Built-in Closet
- Level: First
- Area: 144 Square Feet
- Dimensions: 12x12
Primary bathroom
- Features: Walk-In Closet(s)
- Level: First
- Area: 96 Square Feet
- Dimensions: 12x8
Dining room
- Features: No Closet
- Level: First
- Area: 144 Square Feet
- Dimensions: 12x12
Kitchen
- Features: No Closet
- Level: First
- Area: 192 Square Feet
- Dimensions: 16x12
Living room
- Features: Ceiling Fan(s)
- Level: First
- Area: 380 Square Feet
- Dimensions: 19x20
Heating
- Central
Cooling
- Central Air
Appliances
- Included: Dishwasher, Disposal, Microwave, Range, Range Hood, Refrigerator
- Laundry: Laundry Room
Features
- Ceiling Fan(s), Kitchen/Family Room Combo, Open Floorplan, Primary Bedroom Main Floor, Thermostat
- Flooring: Ceramic Tile
- Doors: French Doors, Sliding Doors
- Has fireplace: No
Interior area
- Total structure area: 4,141
- Total interior livable area: 2,144 sqft
Property
Parking
- Total spaces: 2
- Parking features: Driveway, Garage Door Opener
- Attached garage spaces: 2
- Has uncovered spaces: Yes
Features
- Levels: One
- Stories: 1
- Patio & porch: Covered, Enclosed, Rear Porch, Screened
- Exterior features: Lighting, Private Mailbox
- Has private pool: Yes
- Pool features: In Ground, Lighting, Screen Enclosure
Lot
- Size: 0.52 Acres
Details
- Parcel number: R1722318324200001340
- Zoning: HERNANDO
- Special conditions: None
Construction
Type & style
- Home type: SingleFamily
- Property subtype: Single Family Residence
Materials
- Block
- Foundation: Slab
- Roof: Shingle
Condition
- Completed
- New construction: No
- Year built: 2021
Utilities & green energy
- Sewer: Septic Tank
- Water: Public
- Utilities for property: Public
Community & neighborhood
Location
- Region: Spring Hill
- Subdivision: RAINBOW WOODS
HOA & financial
HOA
- Has HOA: Yes
- HOA fee: $13 monthly
- Association name: ALITA WRIGHT
Other fees
- Pet fee: $0 monthly
Other financial information
- Total actual rent: 0
Other
Other facts
- Listing terms: Cash,Conventional,FHA,VA Loan
- Ownership: Fee Simple
- Road surface type: Asphalt
Price history
| Date | Event | Price |
|---|---|---|
| 10/16/2025 | Sold | $500,000$233/sqft |
Source: | ||
| 8/27/2025 | Pending sale | $500,000$233/sqft |
Source: | ||
| 6/30/2025 | Price change | $500,000-10.7%$233/sqft |
Source: | ||
| 5/26/2025 | Price change | $560,000-3.4%$261/sqft |
Source: | ||
| 3/30/2025 | Listed for sale | $580,000+2056.1%$271/sqft |
Source: | ||
Public tax history
| Year | Property taxes | Tax assessment |
|---|---|---|
| 2024 | $7,028 -5.3% | $463,992 +5.4% |
| 2023 | $7,417 +7.3% | $440,161 +10% |
| 2022 | $6,912 +578.4% | $400,146 +1375.9% |
Find assessor info on the county website
Neighborhood: Rainbow Woods
Nearby schools
GreatSchools rating
- 3/10Explorer K-8Grades: PK-8Distance: 1.6 mi
- 4/10Frank W. Springstead High SchoolGrades: 9-12Distance: 0.9 mi
Get a cash offer in 3 minutes
Find out how much your home could sell for in as little as 3 minutes with a no-obligation cash offer.
Estimated market value
$494,900
Get a cash offer in 3 minutes
Find out how much your home could sell for in as little as 3 minutes with a no-obligation cash offer.
Estimated market value
$494,900
