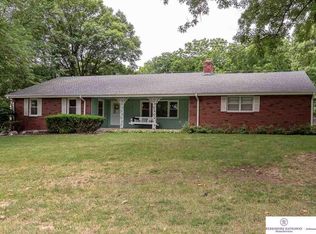Spacious ranch home situated on 1.1 acres in scenic Ponca Hills area. Surround yourself with nature in this gorgeous home with all of the upgrades. Perfect setting for small business with outbuilding in back (with electricity) and space for two cars. Huge open sunroom overlooks covered deck and fenced backyard. Other features include newer kitchen tile and appliances, steel siding, reverse osmosis, dual 50 gal water heaters, fireplace in master and wide open shop spaces in basement. AMA per DC Assessor.
This property is off market, which means it's not currently listed for sale or rent on Zillow. This may be different from what's available on other websites or public sources.

