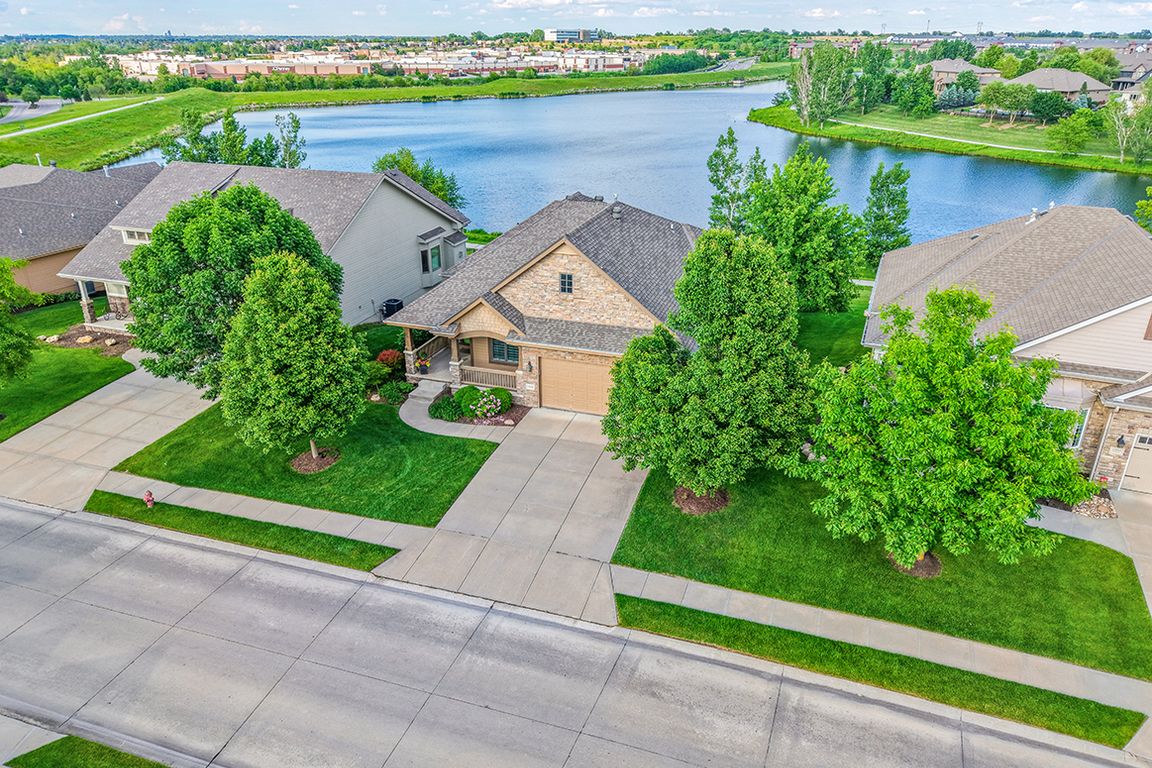
Pending
$600,000
3beds
3,055sqft
12035 S 79th Ave, Papillion, NE 68046
3beds
3,055sqft
Single family residence
Built in 2010
8,537 sqft
2 Attached garage spaces
$196 price/sqft
$300 quarterly HOA fee
What's special
Prof landscapingStone accentsFinished lower levelWd flrsBreathtaking viewsPartially covered composite deckPrimary suite
Exquisite Walkout Ranch Villa on Prime, Lakefront Lot in Shadow Lake! West facing, cozy front porch, stone accents & prof landscaping. Direct access to walking trails surrounding the lake. Open & inviting entry w/wd flrs is flanked by office w/French doors. Living room has 11ft ceilings w/crown molding, floor-to-ceiling stone fireplace ...
- 53 days
- on Zillow |
- 250 |
- 1 |
Source: GPRMLS,MLS#: 22514706
Travel times
Kitchen
Primary Bedroom
Dining Room
Zillow last checked: 7 hours ago
Listing updated: June 06, 2025 at 06:32am
Listed by:
Karen Jennings 402-290-6296,
BHHS Ambassador Real Estate,
Missy Turner 402-630-9346,
BHHS Ambassador Real Estate
Source: GPRMLS,MLS#: 22514706
Facts & features
Interior
Bedrooms & bathrooms
- Bedrooms: 3
- Bathrooms: 3
- Full bathrooms: 1
- 3/4 bathrooms: 1
- 1/2 bathrooms: 1
- Main level bathrooms: 2
Primary bedroom
- Features: Wall/Wall Carpeting, 9'+ Ceiling, Ceiling Fan(s), Walk-In Closet(s), Sliding Glass Door
- Level: Main
- Area: 263.04
- Dimensions: 19.2 x 13.7
Bedroom 1
- Features: Wall/Wall Carpeting
- Level: Basement
- Area: 150.29
- Dimensions: 13.3 x 11.3
Bedroom 2
- Features: Wall/Wall Carpeting
- Level: Basement
- Area: 147.63
- Dimensions: 13.3 x 11.1
Primary bathroom
- Features: 3/4
Family room
- Features: Wall/Wall Carpeting, Window Covering, Wet Bar
- Level: Basement
- Area: 665.39
- Dimensions: 26.3 x 25.3
Kitchen
- Features: Wood Floor, Window Covering, 9'+ Ceiling, Dining Area, Pantry, Balcony/Deck, Sliding Glass Door
- Level: Main
- Area: 373.27
- Dimensions: 22.9 x 16.3
Living room
- Features: Wood Floor, Fireplace, 9'+ Ceiling, Ceiling Fan(s)
- Level: Main
- Area: 303.38
- Dimensions: 19.7 x 15.4
Basement
- Area: 1715
Office
- Features: Wall/Wall Carpeting, 9'+ Ceiling
- Level: Main
- Area: 136.53
- Dimensions: 12.3 x 11.1
Heating
- Natural Gas, Forced Air
Cooling
- Central Air
Appliances
- Included: Humidifier, Oven, Refrigerator, Washer, Dishwasher, Dryer, Disposal, Microwave, Cooktop
- Laundry: Ceramic Tile Floor
Features
- Wet Bar, High Ceilings, Ceiling Fan(s), Pantry
- Flooring: Wood, Carpet, Ceramic Tile
- Doors: Sliding Doors
- Windows: Window Coverings
- Basement: Walk-Out Access
- Number of fireplaces: 1
- Fireplace features: Living Room, Direct-Vent Gas Fire
Interior area
- Total structure area: 3,055
- Total interior livable area: 3,055 sqft
- Finished area above ground: 1,715
- Finished area below ground: 1,340
Video & virtual tour
Property
Parking
- Total spaces: 2
- Parking features: Built-In, Garage, Garage Door Opener
- Attached garage spaces: 2
Features
- Patio & porch: Porch, Patio, Covered Deck, Deck
- Exterior features: Sprinkler System
- Fencing: None
- Waterfront features: Lake Front
Lot
- Size: 8,537.76 Square Feet
- Dimensions: 67.4 x 125 x 70 x 125
- Features: Up to 1/4 Acre., Subdivided, Public Sidewalk
Details
- Parcel number: 011588919
- Other equipment: Sump Pump
Construction
Type & style
- Home type: SingleFamily
- Architectural style: Ranch
- Property subtype: Single Family Residence
Materials
- Stone, Wood Siding
- Foundation: Concrete Perimeter
- Roof: Composition
Condition
- Not New and NOT a Model
- New construction: No
- Year built: 2010
Utilities & green energy
- Sewer: Public Sewer
- Water: Public
- Utilities for property: Cable Available
Community & HOA
Community
- Security: Security System
- Subdivision: Shadow Lake
HOA
- Has HOA: Yes
- Services included: Maintenance Grounds, Snow Removal, Trash
- HOA fee: $300 quarterly
- HOA name: Shadow Lake
Location
- Region: Papillion
Financial & listing details
- Price per square foot: $196/sqft
- Tax assessed value: $445,642
- Date on market: 5/30/2025
- Listing terms: VA Loan,FHA,Conventional,Cash
- Ownership: Fee Simple