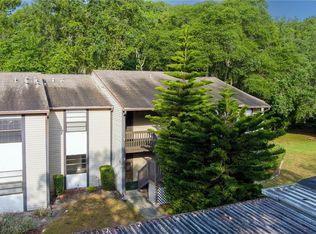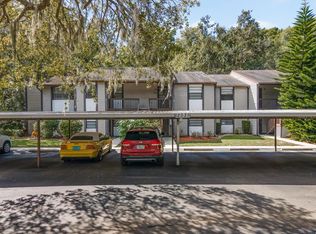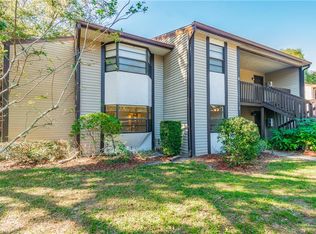Sold for $110,000 on 08/02/24
$110,000
12035 Proctor Loop APT 6, New Port Richey, FL 34654
2beds
1,008sqft
Condominium
Built in 1983
-- sqft lot
$111,800 Zestimate®
$109/sqft
$1,495 Estimated rent
Home value
$111,800
$100,000 - $124,000
$1,495/mo
Zestimate® history
Loading...
Owner options
Explore your selling options
What's special
Welcome to your serene retreat in Baywood Meadows! This exquisite 2 bedroom, 1 bathroom condo offers an inviting blend of comfort and style. Step inside and be greeted by the airy ambiance accentuated by high ceilings and luxury vinyl floors throughout. The spacious living area opens seamlessly to a screened-in back porch, where you can unwind with a picturesque view of the tranquil wooded surroundings. The kitchen boasts modern appliances and ample cabinet and counter space, perfect for culinary adventures. Convenience is key with a washer and dryer included right in your unit and a covered carport for an extra added convenience. Baywood Meadows isn't just a place to live; it's a community lifestyle. Enjoy access to a clubhouse for gatherings, a refreshing community pool for hot summer days, tennis courts for friendly matches, shuffleboard for relaxed afternoons, and a pool table for indoor entertainment. Whether you're looking for a peaceful retreat or an active lifestyle, this condo offers the best of both worlds. Don't miss your chance to experience Baywood Meadows, Florida living at its finest. Schedule your tour today and make this tranquil oasis your new home!
Zillow last checked: 8 hours ago
Listing updated: August 02, 2024 at 04:09pm
Listing Provided by:
Nicole Del Forno 727-682-3426,
SANDPEAK REALTY 727-232-2192
Bought with:
Corrine McCaffery
FUTURE HOME REALTY INC
Source: Stellar MLS,MLS#: W7866312 Originating MLS: West Pasco
Originating MLS: West Pasco

Facts & features
Interior
Bedrooms & bathrooms
- Bedrooms: 2
- Bathrooms: 1
- Full bathrooms: 1
Primary bedroom
- Features: Built-in Closet
- Level: First
- Dimensions: 12x13
Bedroom 2
- Features: Built-in Closet
- Level: First
- Dimensions: 11x12
Balcony porch lanai
- Level: First
- Dimensions: 8x16
Dining room
- Level: First
- Dimensions: 9x9
Great room
- Level: First
- Dimensions: 14x15
Kitchen
- Level: First
- Dimensions: 9x9
Heating
- Central
Cooling
- Central Air
Appliances
- Included: Dishwasher, Disposal, Dryer, Electric Water Heater, Range, Refrigerator, Washer
- Laundry: Electric Dryer Hookup, Inside, Washer Hookup
Features
- Ceiling Fan(s), High Ceilings, Living Room/Dining Room Combo, Split Bedroom, Thermostat
- Flooring: Ceramic Tile, Luxury Vinyl
- Doors: Sliding Doors
- Windows: Blinds
- Has fireplace: No
Interior area
- Total structure area: 1,295
- Total interior livable area: 1,008 sqft
Property
Parking
- Total spaces: 1
- Parking features: Carport
- Carport spaces: 1
Features
- Levels: One
- Stories: 1
- Patio & porch: Covered, Enclosed, Rear Porch, Screened
- Exterior features: Balcony, Lighting, Private Mailbox, Storage
- Has view: Yes
- View description: Trees/Woods
Lot
- Size: 1,326 sqft
- Residential vegetation: Mature Landscaping, Oak Trees, Trees/Landscaped, Wooded
Details
- Parcel number: 09251700807158000F0
- Zoning: PUD
- Special conditions: None
Construction
Type & style
- Home type: Condo
- Architectural style: Traditional
- Property subtype: Condominium
Materials
- Vinyl Siding, Wood Frame
- Foundation: Slab
- Roof: Shingle
Condition
- New construction: No
- Year built: 1983
Details
- Warranty included: Yes
Utilities & green energy
- Sewer: Public Sewer
- Water: Public
- Utilities for property: BB/HS Internet Available, Cable Available, Electricity Available, Electricity Connected, Public, Street Lights
Community & neighborhood
Community
- Community features: Clubhouse, Pool, Sidewalks
Location
- Region: New Port Richey
- Subdivision: BAYWOOD MEADOWS PH 01
HOA & financial
HOA
- Has HOA: Yes
- HOA fee: $362 monthly
- Amenities included: Clubhouse, Pool, Recreation Facilities, Shuffleboard Court, Tennis Court(s)
- Services included: Cable TV, Reserve Fund, Insurance, Maintenance Structure, Maintenance Grounds, Pool Maintenance, Recreational Facilities
- Association name: Management and Associates
- Association phone: 813-433-2000
- Second association name: Baywood Meadows
Other fees
- Pet fee: $0 monthly
Other financial information
- Total actual rent: 0
Other
Other facts
- Listing terms: Cash,Conventional,FHA,VA Loan
- Ownership: Condominium
- Road surface type: Asphalt
Price history
| Date | Event | Price |
|---|---|---|
| 9/13/2024 | Listing removed | $1,300$1/sqft |
Source: Zillow Rentals Report a problem | ||
| 8/3/2024 | Listed for rent | $1,300$1/sqft |
Source: Zillow Rentals Report a problem | ||
| 8/2/2024 | Sold | $110,000-15.4%$109/sqft |
Source: | ||
| 7/12/2024 | Pending sale | $130,000$129/sqft |
Source: | ||
| 7/5/2024 | Listed for sale | $130,000$129/sqft |
Source: | ||
Public tax history
| Year | Property taxes | Tax assessment |
|---|---|---|
| 2024 | $1,311 +14.5% | $106,286 +145% |
| 2023 | $1,145 +22.9% | $43,390 +10% |
| 2022 | $932 +6.2% | $39,450 +21% |
Find assessor info on the county website
Neighborhood: 34654
Nearby schools
GreatSchools rating
- 2/10Moon Lake Elementary SchoolGrades: PK-5Distance: 0.5 mi
- 5/10River Ridge Middle SchoolGrades: 6-8Distance: 4.1 mi
- 5/10River Ridge High SchoolGrades: PK,9-12Distance: 4.1 mi
Schools provided by the listing agent
- Elementary: Moon Lake-PO
- Middle: River Ridge Middle-PO
- High: River Ridge High-PO
Source: Stellar MLS. This data may not be complete. We recommend contacting the local school district to confirm school assignments for this home.
Get a cash offer in 3 minutes
Find out how much your home could sell for in as little as 3 minutes with a no-obligation cash offer.
Estimated market value
$111,800
Get a cash offer in 3 minutes
Find out how much your home could sell for in as little as 3 minutes with a no-obligation cash offer.
Estimated market value
$111,800



