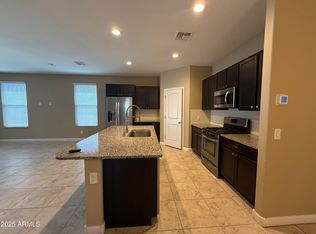Please note, our homes are available on a first-come, first-serve basis and are not reserved until the holding fee agreement is signed and the holding fee is paid by the primary applicant.
This home features Progress Smart Home - Progress Residential's smart home app, which allows you to control the home securely from any of your devices.
This home is priced to rent and won't be around for long. Apply now, while the current residents are preparing to move out, or call to arrange a meeting with your local Progress Residential leasing specialist today.
Discover your next home for rent at 12034 W Lariat Ct, Peoria, AZ. Nestled in the neighborhood of Coldwater Ranch on a cul de sac, this home is ideal for those seeking comfort and convenience. Boasting 3 bedrooms and 2 bathrooms, this home spans 1,700 square feet. The living room features an open floor plan, enhanced by natural light and high ceilings. The kitchen is equipped with stainless steel appliances, granite countertops, and an eat-in kitchen area, making meal preparation and dining a breeze. The primary bedroom includes a spacious walk-in closet and an attached bathroom with dual-vanity sinks and a walk-in shower. Additional amenities include a smart home system, a laundry room, and a bonus room. Outside, the fenced yard and covered patio provide outdoor space for relaxation. The home also includes an attached 2-car garage for added parking and storage space. Don't miss the chance to make this rental home your own! Schedule your tour today.
House for rent
$2,140/mo
12034 W Lariat Ct, Peoria, AZ 85383
3beds
1,700sqft
Price may not include required fees and charges.
Single family residence
Available Mon Jul 14 2025
Cats, dogs OK
Ceiling fan
In unit laundry
Attached garage parking
-- Heating
What's special
Covered patioOpen floor planFenced yardHigh ceilingsBonus roomNatural lightSpacious walk-in closet
- 17 days
- on Zillow |
- -- |
- -- |
Travel times
Facts & features
Interior
Bedrooms & bathrooms
- Bedrooms: 3
- Bathrooms: 2
- Full bathrooms: 2
Cooling
- Ceiling Fan
Appliances
- Laundry: Contact manager
Features
- Ceiling Fan(s), Walk In Closet, Walk-In Closet(s)
- Flooring: Linoleum/Vinyl, Tile
- Windows: Window Coverings
Interior area
- Total interior livable area: 1,700 sqft
Property
Parking
- Parking features: Attached, Garage
- Has attached garage: Yes
- Details: Contact manager
Features
- Patio & porch: Patio
- Exterior features: 1 Story, Adjacent to Open Space, Bonus Room, Cul de Sac, Dual-Vanity Sinks, Eat-in Kitchen, Granite Countertops, High Ceilings, Kitchen Island, Near Parks, Open Floor Plan, Oversized Bathtub, Smart Home, Stainless Steel Appliances, Walk In Closet, Walk-In Shower
- Fencing: Fenced Yard
Details
- Parcel number: 50355232
Construction
Type & style
- Home type: SingleFamily
- Property subtype: Single Family Residence
Community & HOA
Location
- Region: Peoria
Financial & listing details
- Lease term: Contact For Details
Price history
| Date | Event | Price |
|---|---|---|
| 6/29/2025 | Price change | $2,140-0.2%$1/sqft |
Source: Zillow Rentals | ||
| 6/26/2025 | Price change | $2,145-1.8%$1/sqft |
Source: Zillow Rentals | ||
| 6/24/2025 | Price change | $2,185-2%$1/sqft |
Source: Zillow Rentals | ||
| 6/20/2025 | Price change | $2,230-2%$1/sqft |
Source: Zillow Rentals | ||
| 6/13/2025 | Price change | $2,275-21.6%$1/sqft |
Source: Zillow Rentals | ||
![[object Object]](https://photos.zillowstatic.com/fp/9a33ece32a37c6446f4de85bd4bf1cc0-p_i.jpg)
