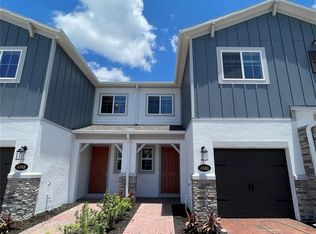Welcome to your dream home! This magnificent two-story contemporary beauty is now available for rent, offering a perfect blend of style, space, and convenience. Boasting four bedrooms, three full and one half bathrooms, this 3,847 sq ft residence is a testament to luxury living. As you approach, the beautifully landscaped exterior sets the stage for what awaits inside. Upon entering, you are greeted by stunning wood-look porcelain tile flooring that leads you through an open floor plan, seamlessly connecting the spacious great room, kitchen, and dining areas. The heart of the home, the kitchen, is a chef's delight featuring a large island with seating, sink, dishwasher, ample cabinets, gas stove with cooktop and hood, tiled backsplash, light cabinetry, and a pantry. The sliding doors provide easy access to the covered lanai, perfect for al fresco dining and entertaining. The first floor hosts two en suite bedrooms, including the private primary suite. The primary suite boasts a spa bathroom with dual sink vanities, a soaking tub, and a walk-in shower with multiple heads. A spacious walk-in closet provides ample storage space for all your clothes and shoes. Additionally, a flex room on the first floor serves as an ideal home office plus a full laundry room equipped with a washer and dryer. As you ascend to the second floor, you'll discover a spacious loft area and two more bedrooms with a full bathroom. The outdoor living space is equally impressive, featuring a screened-in lanai and a fenced backyard large enough for endless fun and games. The property also includes a 3-car garage, ensuring ample space for your vehicles and storage needs. Located in the sought-after Shores at Lake Whippoorwill community, just off Kirby Smith Road east of Narcoossee Road, this home offers easy access to the 417 Expressway. Within a mile along Narcoossee Road, you'll find a plethora of shopping, dining, grocery, schools and entertainment options. Lawn care is included in the rent, giving you more time to relax and enjoy your beautiful new home. Don't miss the opportunity to make this beauty your new home. Schedule a viewing today!
House for rent
$6,500/mo
12034 Sprite Ln, Orlando, FL 32832
4beds
3,847sqft
Price may not include required fees and charges.
Singlefamily
Available now
No pets
Central air
In unit laundry
3 Attached garage spaces parking
Electric, natural gas
What's special
Screened-in lanaiCovered lanaiHome officeEn suite bedroomsLarge island with seatingFlex roomSpa bathroom
- 29 days
- on Zillow |
- -- |
- -- |
Travel times
Start saving for your dream home
Consider a first time home buyer savings account designed to grow your down payment with up to a 6% match & 4.15% APY.
Facts & features
Interior
Bedrooms & bathrooms
- Bedrooms: 4
- Bathrooms: 4
- Full bathrooms: 3
- 1/2 bathrooms: 1
Heating
- Electric, Natural Gas
Cooling
- Central Air
Appliances
- Included: Dishwasher, Disposal, Microwave, Range, Refrigerator
- Laundry: In Unit, Laundry Room
Features
- Eat-in Kitchen, Individual Climate Control, Kitchen/Family Room Combo, Living Room/Dining Room Combo, Open Floorplan, Solid Wood Cabinets, Split Bedroom, Stone Counters, Thermostat, Tray Ceiling(s), Walk In Closet, Walk-In Closet(s)
- Flooring: Carpet
Interior area
- Total interior livable area: 3,847 sqft
Property
Parking
- Total spaces: 3
- Parking features: Attached, Driveway, Covered
- Has attached garage: Yes
- Details: Contact manager
Features
- Stories: 2
- Exterior features: Covered, Driveway, Eat-in Kitchen, Enclosed, Garage Door Opener, Gas Water Heater, Grounds Care included in rent, Heating: Electric, Heating: Gas, Irrigation System, Kitchen/Family Room Combo, Landscaped, Laundry Room, Lawn Care included in rent, Level, Liam Dominguez, Lighting, Living Room/Dining Room Combo, Lot Features: Landscaped, Level, Sidewalk, Street Dead-End, Open Floorplan, Pets - No, Rear Porch, Sidewalk, Sliding Doors, Smoke Detector(s), Solid Wood Cabinets, Split Bedroom, Stone Counters, Street Dead-End, Tankless Water Heater, Thermostat, Tray Ceiling(s), Walk In Closet, Walk-In Closet(s)
Details
- Parcel number: 312417424800060
Construction
Type & style
- Home type: SingleFamily
- Property subtype: SingleFamily
Condition
- Year built: 2022
Community & HOA
Location
- Region: Orlando
Financial & listing details
- Lease term: 12 Months
Price history
| Date | Event | Price |
|---|---|---|
| 5/21/2025 | Listed for rent | $6,500+8.3%$2/sqft |
Source: Stellar MLS #O6309688 | ||
| 4/17/2024 | Listing removed | -- |
Source: Stellar MLS #O6173581 | ||
| 3/11/2024 | Price change | $6,000-7.7%$2/sqft |
Source: Stellar MLS #O6173581 | ||
| 1/31/2024 | Listed for rent | $6,500$2/sqft |
Source: Stellar MLS #O6173581 | ||
| 6/30/2022 | Sold | $992,311$258/sqft |
Source: | ||
![[object Object]](https://photos.zillowstatic.com/fp/ff1bfe0970622e2d0afa9317eb0701bb-p_i.jpg)
