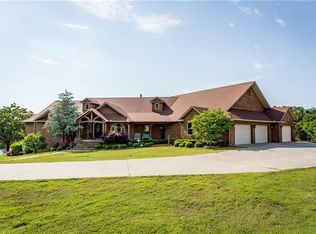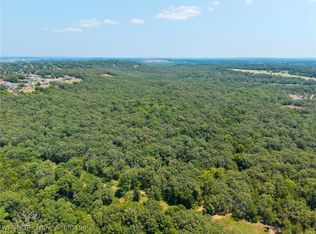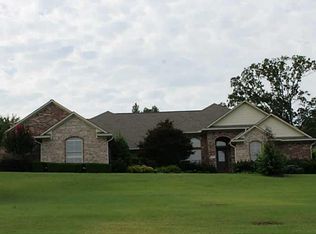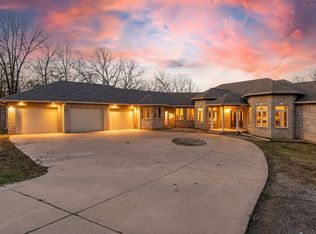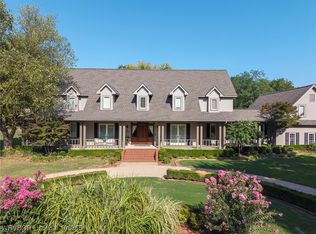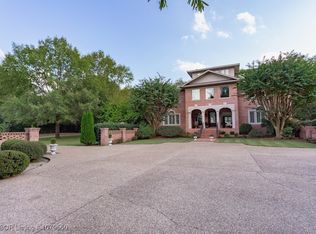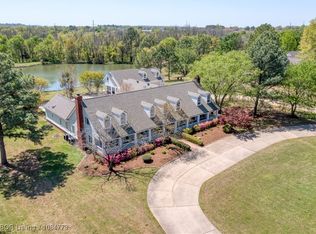Spectacular Estate hidden behind 2 gates. 36.82 acres fenced, 20 of the acres is irrigated by pond, 8000 sqft in the main house, 3 living areas, media room, 5 fireplaces, wine cellar, in-ground pool w/ stamped concrete, hot tub room, 2 outdoor living areas w/ FP and kitchen. 6000 sq.ft. shop building,that is heated and cooled w/ kitchen and bath plus RV storage. Large tool area, workout room, lots of storage and back shop with concrete floors. There is an additional Mother-in-Law House 2BR/2BA w/.garage. 2 stocked ponds that are aerated. There is an additional 70.4 acres adjacent to the north of the property that is available plus an additional 12.59 acres adjacent to the south of the property that can be purchased. SELLER WILL DIVIDE PROPERTY AND STRUCTURES AS NEEDED. For additional photos, go to: https://www.fortsmith.photos/12034-Ridgefield-Drive-Fort-Smith-AR
For sale
$2,400,000
12034 Ridgefield Dr, Fort Smith, AR 72916
5beds
8,000sqft
Est.:
Single Family Residence
Built in 2009
36.82 Acres Lot
$-- Zestimate®
$300/sqft
$200/mo HOA
What's special
In-ground poolMedia roomMother-in-law houseWine cellarHot tub roomRv storage
- 298 days |
- 1,408 |
- 72 |
Zillow last checked: 8 hours ago
Listing updated: May 21, 2025 at 08:05am
Listed by:
Mont & Angel Sagely Team 479-462-5516,
Sagely & Edwards Realtors 479-782-8911
Source: Western River Valley BOR,MLS#: 1079615Originating MLS: Fort Smith Board of Realtors
Tour with a local agent
Facts & features
Interior
Bedrooms & bathrooms
- Bedrooms: 5
- Bathrooms: 7
- Full bathrooms: 4
- 1/2 bathrooms: 3
Primary bedroom
- Description: Master Bedroom
- Level: Main
- Dimensions: 19X16
Bedroom
- Description: Bed Room
- Level: Second
- Dimensions: 15X13
Bedroom
- Description: Bed Room
- Level: Second
- Dimensions: 13.5X14.5
Bedroom
- Description: Bed Room
- Level: Second
- Dimensions: 15X15
Bedroom
- Description: Bed Room
- Level: Basement
- Dimensions: 12X10
Bathroom
- Description: Full Bath
- Level: Basement
Other
- Level: Main
- Dimensions: 24X23
Other
- Level: Second
- Dimensions: 24X23
Bonus room
- Description: Bonus
- Level: Basement
- Dimensions: 12X10.7
Dining room
- Description: Dining
- Level: Main
- Dimensions: 12X16.6
Family room
- Description: Family Room
- Level: Main
- Dimensions: 24X21.5
Half bath
- Description: Half Bath
- Level: Basement
Kitchen
- Description: Kitchen
- Level: Main
- Dimensions: 23.5X19
Living room
- Description: Living Room
- Level: Main
- Dimensions: 15X33
Other
- Description: Other
- Level: Main
- Dimensions: 24X23
Utility room
- Description: Utility
- Level: Main
- Dimensions: 12X10.7
Workshop
- Description: Workshop
- Dimensions: 24X23
Heating
- Central, Gas
Cooling
- Central Air, Electric
Appliances
- Included: Some Gas Appliances, Double Oven, Dishwasher, Disposal, Gas Water Heater, Ice Maker, Microwave, Oven, Range, Refrigerator, Range Hood, Water Heater, PlumbedForIce Maker
- Laundry: Electric Dryer Hookup, Washer Hookup, Dryer Hookup
Features
- Attic, Built-in Features, Ceiling Fan(s), Cathedral Ceiling(s), Eat-in Kitchen, Granite Counters, Pantry, Split Bedrooms, Walk-In Closet(s), Central Vacuum, Multiple Living Areas, Storage, Wine Cellar, Wired for Sound
- Flooring: Carpet, Marble, Wood
- Windows: Double Pane Windows, Blinds, Drapes
- Basement: Full,Finished,Walk-Out Access
- Number of fireplaces: 5
- Fireplace features: Family Room, Gas Log, Living Room, Outside, Wood Burning
Interior area
- Total interior livable area: 8,000 sqft
Video & virtual tour
Property
Parking
- Total spaces: 4
- Parking features: Attached, Garage, Aggregate, Driveway, Garage Door Opener, RV Access/Parking
- Has attached garage: Yes
- Covered spaces: 4
Accessibility
- Accessibility features: Accessible Doors
Features
- Levels: Three Or More
- Stories: 3
- Patio & porch: Covered, Patio, Stone
- Has private pool: Yes
- Pool features: Pool, Private, In Ground
- Has spa: Yes
- Spa features: Hot Tub
- Fencing: Fenced,Full
- Has view: Yes
- On waterfront: Yes
- Waterfront features: Boat Dock/Slip, Lake Front, Pond
Lot
- Size: 36.82 Acres
- Dimensions: 36.82 acres
- Features: City Lot, Landscaped, Subdivision, Secluded, Views
Details
- Additional structures: Storage, Workshop, Garage Apartment, Guest House, Outbuilding
- Parcel number: 6000100000578301
- Zoning description: Residential
- Special conditions: None
Construction
Type & style
- Home type: SingleFamily
- Architectural style: European
- Property subtype: Single Family Residence
Materials
- Brick, Rock
- Roof: Architectural,Shingle
Condition
- Year built: 2009
Utilities & green energy
- Sewer: Septic Tank
- Water: Public
- Utilities for property: Electricity Available, Natural Gas Available, Septic Available, Water Available
Community & HOA
Community
- Features: Gated
- Security: Security System, Fire Alarm, Fire Sprinkler System, Smoke Detector(s), Gated Community
- Subdivision: 0
HOA
- Has HOA: Yes
- Second HOA fee: $200 monthly
Location
- Region: Fort Smith
Financial & listing details
- Price per square foot: $300/sqft
- Tax assessed value: $1,147,200
- Annual tax amount: $9,700
- Date on market: 3/14/2025
- Listing terms: Conventional
- Road surface type: Paved
Estimated market value
Not available
Estimated sales range
Not available
$5,190/mo
Price history
Price history
| Date | Event | Price |
|---|---|---|
| 3/14/2025 | Listed for sale | $2,400,000+41.2%$300/sqft |
Source: Western River Valley BOR #1079615 Report a problem | ||
| 2/25/2016 | Sold | $1,700,000-12.8%$213/sqft |
Source: Western River Valley BOR #745363 Report a problem | ||
| 2/17/2016 | Pending sale | $1,950,000$244/sqft |
Source: Bradford & Udouj Realtors #745363 Report a problem | ||
| 2/17/2016 | Listed for sale | $1,950,000-20.4%$244/sqft |
Source: Bradford & Udouj Realtors #745363 Report a problem | ||
| 4/9/2015 | Listing removed | $2,450,000$306/sqft |
Source: Warnock Real Estate, LLC. #725980 Report a problem | ||
Public tax history
Public tax history
| Year | Property taxes | Tax assessment |
|---|---|---|
| 2024 | $10,770 -0.7% | $229,440 |
| 2023 | $10,845 -0.5% | $229,440 |
| 2022 | $10,895 | $229,440 |
Find assessor info on the county website
BuyAbility℠ payment
Est. payment
$11,506/mo
Principal & interest
$9306
Property taxes
$1160
Other costs
$1040
Climate risks
Neighborhood: 72916
Nearby schools
GreatSchools rating
- 8/10Westwood Elementary SchoolGrades: PK-4Distance: 7.6 mi
- 9/10Greenwood Junior High SchoolGrades: 7-8Distance: 9.4 mi
- 8/10Greenwood High SchoolGrades: 10-12Distance: 9.6 mi
Schools provided by the listing agent
- Elementary: Greenwood
- Middle: Greenwood
- High: Greenwood
- District: Greenwood
Source: Western River Valley BOR. This data may not be complete. We recommend contacting the local school district to confirm school assignments for this home.
- Loading
- Loading
