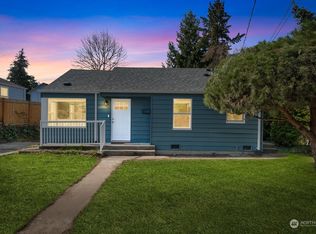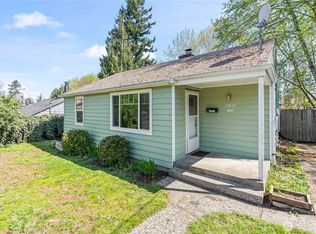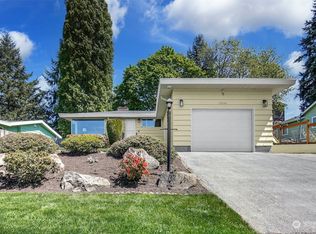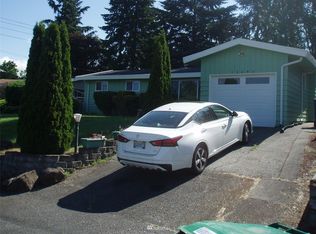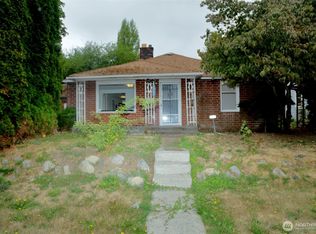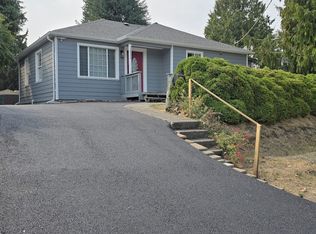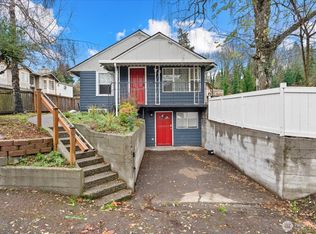Beautiful Fully Renovated Classic Home In Seattle's Southend! This Wonderful Home Has Been Fully Renovated And Features A Brand New Kitchen With Gorgeous Cabinetry, Stainless Appliances, Butcher Block Countertops And Center Island, All New Laminate Floors Throughout And All New Carpet In The Bedrooms As Well! Brand New Inviting Bathrooms Invite You To Come Soak In The Tub! A Massive Covered Patio In The Backyard With Plenty Of Room For Covered Parking For Motorcycles, UTV's, ATV's Or? Nice Big Mostly Fenced Yard And 4 Bedrooms, 1 1/2 Baths With 2 Bedrooms On The Main Floor With A Full Bath And 2 Extra Large Bedrooms Upstairs With A Bath! New Meets Oldworld Charm You Will Love!
Active
Listed by:
Ronald Conard,
CENTURY 21 Real Estate Center
$599,950
12034 68th Avenue S, Seattle, WA 98178
4beds
1,410sqft
Est.:
Single Family Residence
Built in 1944
6,050.48 Square Feet Lot
$684,900 Zestimate®
$425/sqft
$-- HOA
What's special
Massive covered patioBrand new kitchenCenter islandAll new laminate floorsStainless appliancesButcher block countertopsGorgeous cabinetry
- 136 days |
- 395 |
- 17 |
Zillow last checked: 8 hours ago
Listing updated: December 02, 2025 at 12:57pm
Listed by:
Ronald Conard,
CENTURY 21 Real Estate Center
Source: NWMLS,MLS#: 2414244
Tour with a local agent
Facts & features
Interior
Bedrooms & bathrooms
- Bedrooms: 4
- Bathrooms: 2
- Full bathrooms: 1
- 1/2 bathrooms: 1
- Main level bathrooms: 1
- Main level bedrooms: 2
Primary bedroom
- Level: Main
Bedroom
- Level: Main
Bathroom full
- Level: Main
Dining room
- Level: Main
Entry hall
- Level: Main
Kitchen with eating space
- Level: Main
Living room
- Level: Main
Utility room
- Level: Main
Heating
- Forced Air, Wall Unit(s), Electric
Cooling
- None
Appliances
- Included: Dishwasher(s), Disposal, Refrigerator(s), Stove(s)/Range(s), Garbage Disposal
Features
- Dining Room
- Flooring: Laminate, Carpet
- Windows: Double Pane/Storm Window
- Basement: None
- Has fireplace: No
Interior area
- Total structure area: 1,410
- Total interior livable area: 1,410 sqft
Property
Parking
- Total spaces: 1
- Parking features: Attached Carport, Attached Garage
- Attached garage spaces: 1
- Has carport: Yes
Features
- Levels: Two
- Stories: 2
- Entry location: Main
- Patio & porch: Double Pane/Storm Window, Dining Room
Lot
- Size: 6,050.48 Square Feet
- Features: Paved, Cable TV, Fenced-Partially, Outbuildings, Patio
- Topography: Level
- Residential vegetation: Garden Space
Details
- Parcel number: 7812801840
- Zoning description: Jurisdiction: City
- Special conditions: Standard
Construction
Type & style
- Home type: SingleFamily
- Property subtype: Single Family Residence
Materials
- Wood Siding
- Foundation: Poured Concrete
- Roof: Composition
Condition
- Year built: 1944
- Major remodel year: 2025
Utilities & green energy
- Electric: Company: SPU
- Sewer: Sewer Connected, Company: Skyway
- Water: Public, Company: Skyway
- Utilities for property: Xfinity, Xfinity
Community & HOA
Community
- Subdivision: Skyway
Location
- Region: Seattle
Financial & listing details
- Price per square foot: $425/sqft
- Tax assessed value: $610,000
- Annual tax amount: $4,828
- Date on market: 4/5/2024
- Cumulative days on market: 617 days
- Listing terms: Conventional,FHA,VA Loan
- Inclusions: Dishwasher(s), Garbage Disposal, Refrigerator(s), Stove(s)/Range(s)
Estimated market value
$684,900
$651,000 - $719,000
$3,121/mo
Price history
Price history
| Date | Event | Price |
|---|---|---|
| 8/9/2025 | Price change | $599,950-4.8%$425/sqft |
Source: | ||
| 7/29/2025 | Listed for sale | $629,950+146.1%$447/sqft |
Source: | ||
| 7/9/2020 | Sold | $256,000$182/sqft |
Source: | ||
| 7/7/2020 | Pending sale | $256,000$182/sqft |
Source: Entry 8 Real Estate #1618852 Report a problem | ||
| 6/21/2020 | Listed for sale | $256,000$182/sqft |
Source: Entry 8 Real Estate #1618852 Report a problem | ||
Public tax history
Public tax history
| Year | Property taxes | Tax assessment |
|---|---|---|
| 2024 | $7,007 +47.8% | $610,000 +59.3% |
| 2023 | $4,742 +3.4% | $383,000 -7.3% |
| 2022 | $4,584 +4.7% | $413,000 +21.8% |
Find assessor info on the county website
BuyAbility℠ payment
Est. payment
$3,527/mo
Principal & interest
$2907
Property taxes
$410
Home insurance
$210
Climate risks
Neighborhood: 98178
Nearby schools
GreatSchools rating
- 6/10Campbell Hill Elementary SchoolGrades: K-5Distance: 0.2 mi
- 4/10Dimmitt Middle SchoolGrades: 6-8Distance: 0.8 mi
- 3/10Renton Senior High SchoolGrades: 9-12Distance: 1.9 mi
Schools provided by the listing agent
- High: Black River High
Source: NWMLS. This data may not be complete. We recommend contacting the local school district to confirm school assignments for this home.
- Loading
- Loading
