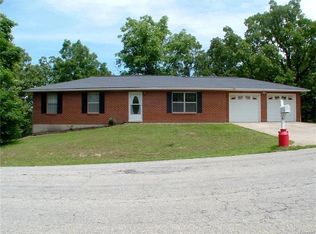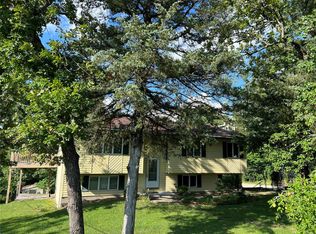Closed
Listing Provided by:
Taylor L Friend 573-578-9766,
EXP Realty, LLC
Bought with: EXP Realty, LLC
Price Unknown
12033 Cedar Grove Rd, Rolla, MO 65401
5beds
3,000sqft
Single Family Residence
Built in 1975
0.61 Acres Lot
$307,800 Zestimate®
$--/sqft
$2,241 Estimated rent
Home value
$307,800
Estimated sales range
Not available
$2,241/mo
Zestimate® history
Loading...
Owner options
Explore your selling options
What's special
Welcome to your beautiful dream home close to amenities in Rolla! This stunning 5-bedroom, 4-bath split-level residence offers approximately 3,000 sq ft of living space and modern amenities. Your sun-drenched living room flows seamlessly into the kitchen and dining area. The kitchen is a chef's dream boasting custom contemporary cabinetry, sleek stainless steel appliances, and a center island with seating. French doors in the dining room provide access to the spacious deck overlooking a large, 0.61-acre lot m/l perfect for family gatherings and outdoor activities. The primary suite offers a large closet and ensuite bathroom with a shower. Two sizable bedrooms and a full guest bathroom complete the upper-level layout. Downstairs are your in-law's quarters, with a spacious living area, a second kitchen, the second primary suite with an ensuite bathroom, a lower-level guest bathroom, and your laundry/utility room. Don’t miss this impressive home! Schedule your showing today!
Zillow last checked: 8 hours ago
Listing updated: April 28, 2025 at 06:30pm
Listing Provided by:
Taylor L Friend 573-578-9766,
EXP Realty, LLC
Bought with:
Taylor L Friend, 2015004861
EXP Realty, LLC
Source: MARIS,MLS#: 24049936 Originating MLS: South Central Board of REALTORS
Originating MLS: South Central Board of REALTORS
Facts & features
Interior
Bedrooms & bathrooms
- Bedrooms: 5
- Bathrooms: 4
- Full bathrooms: 4
Bedroom
- Features: Floor Covering: Carpeting
- Level: Upper
Bedroom
- Features: Floor Covering: Carpeting
- Level: Upper
Bedroom
- Features: Floor Covering: Carpeting
- Level: Lower
Bedroom
- Features: Floor Covering: Carpeting
- Level: Lower
Primary bathroom
- Features: Floor Covering: Carpeting
- Level: Upper
Primary bathroom
- Features: Floor Covering: Ceramic Tile
- Level: Upper
Bathroom
- Features: Floor Covering: Ceramic Tile
- Level: Upper
Bathroom
- Features: Floor Covering: Ceramic Tile
- Level: Lower
Bathroom
- Features: Floor Covering: Ceramic Tile
- Level: Lower
Kitchen
- Features: Floor Covering: Luxury Vinyl Plank
- Level: Upper
Kitchen
- Features: Floor Covering: Luxury Vinyl Plank
- Level: Lower
Laundry
- Features: Floor Covering: Ceramic Tile
- Level: Lower
Living room
- Features: Floor Covering: Luxury Vinyl Plank
- Level: Upper
Living room
- Features: Floor Covering: Luxury Vinyl Plank
- Level: Lower
Heating
- Forced Air, Electric
Cooling
- Attic Fan, Central Air, Electric
Appliances
- Included: Dishwasher, Disposal, Free-Standing Range, Electric Range, Electric Oven, Refrigerator, Electric Water Heater
Features
- Kitchen/Dining Room Combo, Open Floorplan, Walk-In Closet(s), Kitchen Island, Custom Cabinetry, Eat-in Kitchen, Shower
- Flooring: Carpet
- Doors: French Doors
- Basement: Full,Sleeping Area,Walk-Out Access,Walk-Up Access
- Has fireplace: No
- Fireplace features: Recreation Room, None
Interior area
- Total structure area: 3,000
- Total interior livable area: 3,000 sqft
- Finished area above ground: 3,000
- Finished area below ground: 0
Property
Parking
- Total spaces: 2
- Parking features: RV Access/Parking, Additional Parking, Circular Driveway, Covered, Off Street
- Carport spaces: 2
- Has uncovered spaces: Yes
Features
- Levels: Multi/Split
- Patio & porch: Deck
Lot
- Size: 0.61 Acres
- Dimensions: +/- .610 Acres
- Features: Adjoins Wooded Area
Details
- Parcel number: 71095.015001004044.000
- Special conditions: Standard
Construction
Type & style
- Home type: SingleFamily
- Architectural style: Split Foyer,Traditional
- Property subtype: Single Family Residence
Materials
- Brick Veneer, Frame, Other
Condition
- Year built: 1975
Utilities & green energy
- Sewer: Public Sewer
- Water: Well
Community & neighborhood
Security
- Security features: Smoke Detector(s)
Location
- Region: Rolla
- Subdivision: Cedar Grove
Other
Other facts
- Listing terms: Cash,Conventional,FHA,Other,USDA Loan,VA Loan
- Ownership: Private
- Road surface type: Gravel
Price history
| Date | Event | Price |
|---|---|---|
| 12/27/2024 | Sold | -- |
Source: | ||
| 10/28/2024 | Pending sale | $305,000$102/sqft |
Source: | ||
| 10/9/2024 | Price change | $305,000-1.6%$102/sqft |
Source: | ||
| 8/9/2024 | Listed for sale | $310,000+44.3%$103/sqft |
Source: | ||
| 5/28/2021 | Sold | -- |
Source: | ||
Public tax history
| Year | Property taxes | Tax assessment |
|---|---|---|
| 2024 | $1,134 -0.6% | $22,210 |
| 2023 | $1,141 +18.9% | $22,210 |
| 2022 | $960 -39.2% | $22,210 |
Find assessor info on the county website
Neighborhood: 65401
Nearby schools
GreatSchools rating
- 8/10Col. John B. Wyman Elementary SchoolGrades: PK-3Distance: 0.6 mi
- 5/10Rolla Jr. High SchoolGrades: 7-8Distance: 2.2 mi
- 5/10Rolla Sr. High SchoolGrades: 9-12Distance: 1.7 mi
Schools provided by the listing agent
- Elementary: Col. John B. Wyman Elem.
- Middle: Rolla Jr. High
- High: Rolla Sr. High
Source: MARIS. This data may not be complete. We recommend contacting the local school district to confirm school assignments for this home.

