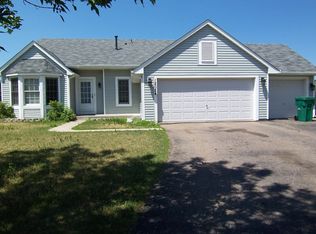Closed
$414,750
12032 Tulip St NW, Coon Rapids, MN 55433
4beds
2,228sqft
Single Family Residence
Built in 1990
0.33 Acres Lot
$435,300 Zestimate®
$186/sqft
$2,623 Estimated rent
Home value
$435,300
$414,000 - $457,000
$2,623/mo
Zestimate® history
Loading...
Owner options
Explore your selling options
What's special
4 BR home on quiet cul-de-sac in desired neighborhood. Open floor plan filled w/natural light; expansive finished W/O LL; 3 BR on one level; Egress window installed in the large Laundry/Storage area - Potential for a 5th BR; hardwood floors: SS appliances; beautifully maintained private backyard backs up to pond & walking trails: newer yard sprinkler system. Enjoy Large deck and patio area. Agents/buyers to verify measurements.
Zillow last checked: 8 hours ago
Listing updated: August 18, 2024 at 10:12pm
Listed by:
Terry M. Mitchell 612-759-1355,
Terry Mitchell Realty, Inc.
Bought with:
Anna Christopherson
Keller Williams Classic Realty
Source: NorthstarMLS as distributed by MLS GRID,MLS#: 6392541
Facts & features
Interior
Bedrooms & bathrooms
- Bedrooms: 4
- Bathrooms: 3
- Full bathrooms: 1
- 3/4 bathrooms: 1
- 1/2 bathrooms: 1
Bedroom 1
- Level: Upper
- Area: 156 Square Feet
- Dimensions: 13 x 12
Bedroom 2
- Level: Upper
- Area: 120 Square Feet
- Dimensions: 12 x 10
Bedroom 3
- Level: Upper
- Area: 120 Square Feet
- Dimensions: 12 x 10
Bedroom 4
- Level: Lower
- Area: 144 Square Feet
- Dimensions: 12 x 12
Deck
- Level: Main
- Area: 182 Square Feet
- Dimensions: 14x13
Dining room
- Level: Main
- Area: 216 Square Feet
- Dimensions: 18 x 12
Family room
- Level: Lower
- Area: 360 Square Feet
- Dimensions: 24 x 15
Flex room
- Level: Basement
- Area: 204 Square Feet
- Dimensions: 17x12
Kitchen
- Level: Main
- Area: 196 Square Feet
- Dimensions: 14 x 14
Laundry
- Level: Basement
- Area: 575 Square Feet
- Dimensions: 23x25
Living room
- Level: Main
- Area: 234 Square Feet
- Dimensions: 18 x 13
Patio
- Level: Lower
- Area: 72 Square Feet
- Dimensions: 8x9
Heating
- Forced Air
Cooling
- Central Air
Appliances
- Included: Dishwasher, Dryer, Microwave, Refrigerator, Washer, Water Softener Owned
Features
- Basement: Full
- Number of fireplaces: 1
- Fireplace features: Family Room
Interior area
- Total structure area: 2,228
- Total interior livable area: 2,228 sqft
- Finished area above ground: 1,478
- Finished area below ground: 750
Property
Parking
- Total spaces: 5
- Parking features: Attached, Asphalt
- Attached garage spaces: 3
- Uncovered spaces: 2
Accessibility
- Accessibility features: None
Features
- Levels: Four or More Level Split
- Patio & porch: Deck, Patio
- Fencing: Chain Link
Lot
- Size: 0.33 Acres
- Dimensions: 150 x 25 x 153 x 120 x 50
Details
- Foundation area: 1478
- Parcel number: 083124420051
- Zoning description: Residential-Single Family
Construction
Type & style
- Home type: SingleFamily
- Property subtype: Single Family Residence
Materials
- Brick/Stone, Wood Siding
- Roof: Age 8 Years or Less,Asphalt
Condition
- Age of Property: 34
- New construction: No
- Year built: 1990
Utilities & green energy
- Electric: Circuit Breakers, Power Company: Xcel Energy
- Gas: Natural Gas
- Sewer: City Sewer - In Street
- Water: City Water - In Street
Community & neighborhood
Location
- Region: Coon Rapids
- Subdivision: Wedgewood Parc 4th Add
HOA & financial
HOA
- Has HOA: No
Other
Other facts
- Road surface type: Paved
Price history
| Date | Event | Price |
|---|---|---|
| 8/18/2023 | Sold | $414,750+3.7%$186/sqft |
Source: | ||
| 7/11/2023 | Pending sale | $400,000$180/sqft |
Source: | ||
| 6/28/2023 | Listed for sale | $400,000+32.9%$180/sqft |
Source: | ||
| 3/12/2020 | Sold | $301,000-5.9%$135/sqft |
Source: | ||
| 1/28/2020 | Price change | $319,900-3%$144/sqft |
Source: Future Realty, Inc #5336961 | ||
Public tax history
| Year | Property taxes | Tax assessment |
|---|---|---|
| 2024 | $4,041 -3.9% | $400,023 +0.8% |
| 2023 | $4,206 +13.3% | $396,689 -2.5% |
| 2022 | $3,713 +4.5% | $406,717 +23.2% |
Find assessor info on the county website
Neighborhood: 55433
Nearby schools
GreatSchools rating
- 7/10Hoover Elementary SchoolGrades: K-5Distance: 2 mi
- 4/10Coon Rapids Middle SchoolGrades: 6-8Distance: 1.7 mi
- 5/10Coon Rapids Senior High SchoolGrades: 9-12Distance: 1.6 mi
Get a cash offer in 3 minutes
Find out how much your home could sell for in as little as 3 minutes with a no-obligation cash offer.
Estimated market value
$435,300
Get a cash offer in 3 minutes
Find out how much your home could sell for in as little as 3 minutes with a no-obligation cash offer.
Estimated market value
$435,300
