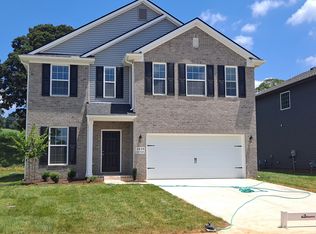Beautiful 4-Bedroom Home in South Hardin Valley = Ideal Location! This spacious 2-story home offers 2,635 sqft of living space with 4 bedrooms, 2.5 baths, and a flexible loft the size of a bedroom. Featuring a stone-accented front and a welcoming covered porch, the main level boasts LVP flooring, a formal dining room, a bright living room, and an open-concept kitchen with granite countertops, stainless steel appliances, a large island, breakfast area, and ample cabinetry all flowing into a generous 308-sqft family room. You'll also find a pantry and laundry on the main level for added convenience. Upstairs, the oversized owner's suite is complemented by three spacious bedrooms and a beautiful loft space perfect for work or play. Enjoy outdoor living in the huge FENCED BACKYARD and take advantage of the attached 2-car garage. Nestled in serene South Hardin Valley neighboring the Turkey Creek commercial center and the Town of Farragut, this home strikes the perfect balance of rural charm and urban convenience. Zoned for Farragut Primary & Intermediate and Hardin Valley Middle & Academy Schools, the top-notch public education adds to the appeal of this rental that you do not want to miss!
Minimum lease term 12 months. Pets welcome. Monthly pet rent is $60 per dog or cat. Number of pets limited to 2. Tenants responsible for lawn care, all utility expenses, and trash pickup. Refrigerator included. Washer/dryer hookups available but tenants are expected to have their own washer/dryer.
House for rent
Accepts Zillow applications
$2,950/mo
12032 Sweet Almond Ln, Knoxville, TN 37932
4beds
2,635sqft
Price may not include required fees and charges.
Single family residence
Available Wed Aug 20 2025
Cats, dogs OK
Central air
Hookups laundry
Attached garage parking
Forced air
What's special
Large islandHuge fenced backyardBeautiful loft spaceCovered porchStone-accented frontStainless steel appliancesOpen-concept kitchen
- 16 days
- on Zillow |
- -- |
- -- |
Travel times
Facts & features
Interior
Bedrooms & bathrooms
- Bedrooms: 4
- Bathrooms: 3
- Full bathrooms: 2
- 1/2 bathrooms: 1
Heating
- Forced Air
Cooling
- Central Air
Appliances
- Included: Dishwasher, Microwave, Oven, Refrigerator, WD Hookup
- Laundry: Hookups
Features
- WD Hookup
- Flooring: Carpet, Hardwood
Interior area
- Total interior livable area: 2,635 sqft
Property
Parking
- Parking features: Attached
- Has attached garage: Yes
- Details: Contact manager
Features
- Exterior features: Fenced backyard, Garbage not included in rent, Heating system: Forced Air
Details
- Parcel number: 130OC065
Construction
Type & style
- Home type: SingleFamily
- Property subtype: Single Family Residence
Community & HOA
Location
- Region: Knoxville
Financial & listing details
- Lease term: 1 Year
Price history
| Date | Event | Price |
|---|---|---|
| 6/27/2025 | Listed for rent | $2,950$1/sqft |
Source: Zillow Rentals | ||
| 8/11/2023 | Listing removed | -- |
Source: Zillow Rentals | ||
| 6/30/2023 | Listed for rent | $2,950+1.7%$1/sqft |
Source: Zillow Rentals | ||
| 7/21/2022 | Listing removed | -- |
Source: Zillow Rental Manager | ||
| 7/1/2022 | Sold | $366,483$139/sqft |
Source: Public Record | ||
![[object Object]](https://photos.zillowstatic.com/fp/d5ade34c0190a62be8e877948fa525ae-p_i.jpg)
