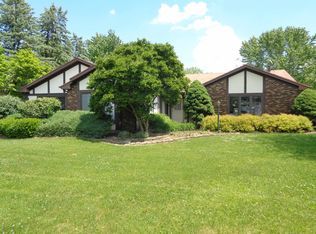Closed
$220,000
12032 Johnson Rd, Churubusco, IN 46723
4beds
2,077sqft
Manufactured Home
Built in 1998
3.17 Acres Lot
$310,900 Zestimate®
$--/sqft
$1,526 Estimated rent
Home value
$310,900
$283,000 - $339,000
$1,526/mo
Zestimate® history
Loading...
Owner options
Explore your selling options
What's special
Accepted offer subject to inspection and financing. call agent if you have interest in a back up offer. One owner large ranch on 3.17 acres with some unique opportunities. Four bedrooms, 3.5 baths and a large 26x24 attached garage with an additional 10x6 storage room. Current owner did some dog kenneling at one time. There is an outside 24x18 dog run area w/concrete floor and is covered. There is also an 18x24 inside area w/three separate kennel spaces(concrete floor). Breezeway between the kennel and house is 10x6 plus a 6x6 storage closet. Kitchen appliances remain & there is a pantry & broom closet in the kitchen. Lots of vaulted ceilings as is common with a manufactured home. Nice size master bedroom with a step in closet. Mstr bath has separate vanities, a jacuzzi tub and separate stand up shower. Bedroom two has direct access to a full bath and bedrooms 2 & 3 share a jack-n-jill bathroom. Hi-Eff HVAC 2014. Roof shingles approximately 6-8 years ago. 1000 gallon seller owned propane tank. There is also a greenhouse w/possibilities but is in disrepair at this time and is "as-is".
Zillow last checked: 8 hours ago
Listing updated: August 07, 2023 at 06:35am
Listed by:
Richard W Hilker Cell:260-466-1525,
Coldwell Banker Real Estate Gr
Bought with:
Aaron Wright, RB23000254
RE/MAX Results
Source: IRMLS,MLS#: 202319902
Facts & features
Interior
Bedrooms & bathrooms
- Bedrooms: 4
- Bathrooms: 4
- Full bathrooms: 3
- 1/2 bathrooms: 1
- Main level bedrooms: 4
Bedroom 1
- Level: Main
Bedroom 2
- Level: Main
Dining room
- Level: Main
- Area: 143
- Dimensions: 13 x 11
Family room
- Level: Main
- Area: 221
- Dimensions: 17 x 13
Kitchen
- Level: Main
- Area: 144
- Dimensions: 12 x 12
Living room
- Level: Main
- Area: 234
- Dimensions: 18 x 13
Heating
- Propane, Forced Air, High Efficiency Furnace
Cooling
- Central Air
Appliances
- Included: Disposal, Dishwasher, Microwave, Refrigerator, Washer, Dryer-Gas, Electric Range, Gas Water Heater, Water Softener Owned
- Laundry: Sink
Features
- 1st Bdrm En Suite, Vaulted Ceiling(s), Walk-In Closet(s), Natural Woodwork, Split Br Floor Plan, Main Level Bedroom Suite
- Flooring: Carpet, Vinyl
- Windows: Window Treatments, Blinds
- Basement: Crawl Space,Sump Pump
- Has fireplace: No
Interior area
- Total structure area: 2,077
- Total interior livable area: 2,077 sqft
- Finished area above ground: 2,077
- Finished area below ground: 0
Property
Parking
- Total spaces: 2
- Parking features: Attached, Garage Door Opener
- Attached garage spaces: 2
Features
- Levels: One
- Stories: 1
- Patio & porch: Deck, Patio
- Exterior features: Kennel
- Has spa: Yes
- Spa features: Jet Tub
Lot
- Size: 3.17 Acres
- Dimensions: 50x380x270x308x459x158x140x525
- Features: Irregular Lot, Level, Few Trees, City/Town/Suburb, Rural
Details
- Parcel number: 020127451006.000044
- Zoning: R1
- Other equipment: Sump Pump
Construction
Type & style
- Home type: MobileManufactured
- Architectural style: Ranch
- Property subtype: Manufactured Home
Materials
- Vinyl Siding
Condition
- New construction: No
- Year built: 1998
Utilities & green energy
- Electric: REMC
- Sewer: Septic Tank
- Water: Well
Community & neighborhood
Location
- Region: Churubusco
- Subdivision: None
Other
Other facts
- Listing terms: Cash,Conventional,FHA,VA Loan
Price history
| Date | Event | Price |
|---|---|---|
| 8/4/2023 | Sold | $220,000+0% |
Source: | ||
| 6/16/2023 | Pending sale | $219,900$106/sqft |
Source: | ||
| 6/12/2023 | Listed for sale | $219,900 |
Source: | ||
Public tax history
| Year | Property taxes | Tax assessment |
|---|---|---|
| 2024 | $2,080 +108.5% | $299,300 +4.5% |
| 2023 | $998 +2% | $286,500 +21.7% |
| 2022 | $979 +1.6% | $235,500 +19.4% |
Find assessor info on the county website
Neighborhood: 46723
Nearby schools
GreatSchools rating
- 7/10Arcola SchoolGrades: K-5Distance: 6.7 mi
- 6/10Carroll Middle SchoolGrades: 6-8Distance: 2.3 mi
- 9/10Carroll High SchoolGrades: PK,9-12Distance: 2.3 mi
Schools provided by the listing agent
- Elementary: Arcola
- Middle: Carroll
- High: Carroll
- District: Northwest Allen County
Source: IRMLS. This data may not be complete. We recommend contacting the local school district to confirm school assignments for this home.
