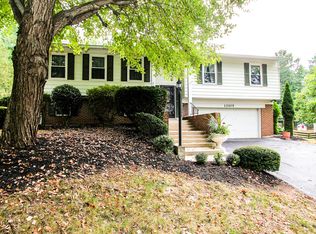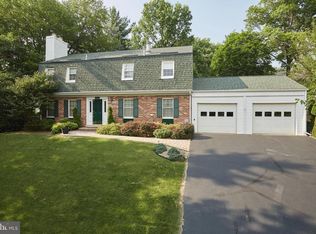Sold for $730,000 on 11/30/23
$730,000
12032 Cheyenne Rd, Gaithersburg, MD 20878
5beds
2,430sqft
Single Family Residence
Built in 1973
0.28 Acres Lot
$779,000 Zestimate®
$300/sqft
$4,271 Estimated rent
Home value
$779,000
$740,000 - $818,000
$4,271/mo
Zestimate® history
Loading...
Owner options
Explore your selling options
What's special
Buyer's cold feet gives you the opportunity to own this Beautifully renovated, updated and upgraded single family house in an established neighborhood that has had an over $85K face lift in September/October 2023. 12032 Cheyenne Road is a must see, move in ready property, located in proximity to Great Seneca Highway, the Bio-Tec Corridor, Rt 28 and the Kentlands community with its diverse dining options, shopping and entertainment. Walk into this house and you will see the expanded, renovated kitchen with fresh paint, Quartz countertops, island, new kitchen cabinets, recessed LED lights and fixtures. The entire main level has new LVP flooring and adds to the flow of the Open Floor Plan. The half bath on this level has a contemporary vanity with Quartz countertop, replaced toilet, and plumbing. The upper level has new carpets, paint and fixtures. The primary bathroom has been redesigned to incorporate a new vanity and walk in shower. A deep walk-in closet also graces the primary bedroom. The other three bedrooms are well sized and have been freshly painted. The hallway bath has a dual vanity with quartz countertop, new plumbing and tiled floor. The deck that can be accessed from the family room was power washed and stained prior to list. The windows are newer and the roof was replaced in August 2020. The walk out Basement was redone in July 2020 and has a full bedroom & attached bathroom. The expansive yard has two sheds. Don't miss this opportunity to move into a TURN-KEY property. This house will take your breath away. NO HOA. For full scale of renovations and updates, see in documents.
Zillow last checked: 8 hours ago
Listing updated: December 22, 2025 at 05:07pm
Listed by:
Sunno Sahani-Jhangiani 240-731-3489,
Coldwell Banker Realty
Bought with:
Wiwit Tjahjana, 0225-197457
Keller Williams Realty
Source: Bright MLS,MLS#: MDMC2108214
Facts & features
Interior
Bedrooms & bathrooms
- Bedrooms: 5
- Bathrooms: 4
- Full bathrooms: 3
- 1/2 bathrooms: 1
- Main level bathrooms: 1
Basement
- Description: Percent Finished: 95.0
- Area: 900
Heating
- Central, Natural Gas
Cooling
- Central Air, Electric
Appliances
- Included: Microwave, Dishwasher, Disposal, Dryer, Refrigerator, Washer, Oven/Range - Electric, Electric Water Heater
- Laundry: Main Level
Features
- Combination Dining/Living, Combination Kitchen/Living, Family Room Off Kitchen, Floor Plan - Traditional, Formal/Separate Dining Room, Kitchen Island, Upgraded Countertops, Walk-In Closet(s)
- Flooring: Carpet, Laminate, Wood
- Basement: Full
- Number of fireplaces: 1
- Fireplace features: Wood Burning
Interior area
- Total structure area: 2,880
- Total interior livable area: 2,430 sqft
- Finished area above ground: 1,980
- Finished area below ground: 450
Property
Parking
- Total spaces: 2
- Parking features: Garage Faces Front, Garage Door Opener, Attached
- Attached garage spaces: 2
Accessibility
- Accessibility features: None
Features
- Levels: Three
- Stories: 3
- Patio & porch: Deck, Patio
- Pool features: None
Lot
- Size: 0.28 Acres
- Features: Front Yard, Level, Suburban
Details
- Additional structures: Above Grade, Below Grade
- Parcel number: 160601509163
- Zoning: R200
- Special conditions: Standard
Construction
Type & style
- Home type: SingleFamily
- Architectural style: Colonial
- Property subtype: Single Family Residence
Materials
- Frame
- Foundation: Slab
- Roof: Asphalt
Condition
- Excellent
- New construction: No
- Year built: 1973
- Major remodel year: 2023
Utilities & green energy
- Sewer: Public Sewer
- Water: Public
- Utilities for property: Underground Utilities
Community & neighborhood
Location
- Region: Gaithersburg
- Subdivision: Quince Orchard Manor
Other
Other facts
- Listing agreement: Exclusive Agency
- Listing terms: Cash,Conventional,FHA,VA Loan
- Ownership: Fee Simple
Price history
| Date | Event | Price |
|---|---|---|
| 11/30/2023 | Sold | $730,000-0.7%$300/sqft |
Source: | ||
| 11/13/2023 | Pending sale | $735,000$302/sqft |
Source: | ||
| 11/3/2023 | Listed for sale | $735,000-2%$302/sqft |
Source: | ||
| 10/23/2023 | Contingent | $750,000$309/sqft |
Source: | ||
| 10/6/2023 | Listed for sale | $750,000$309/sqft |
Source: | ||
Public tax history
| Year | Property taxes | Tax assessment |
|---|---|---|
| 2025 | $6,041 +7.2% | $553,267 +13% |
| 2024 | $5,635 +1.5% | $489,500 +1.5% |
| 2023 | $5,554 +6.1% | $482,033 +1.6% |
Find assessor info on the county website
Neighborhood: 20878
Nearby schools
GreatSchools rating
- 7/10Thurgood Marshall Elementary SchoolGrades: PK-5Distance: 0.6 mi
- 6/10Ridgeview Middle SchoolGrades: 6-8Distance: 0.1 mi
- 8/10Quince Orchard High SchoolGrades: 9-12Distance: 0.8 mi
Schools provided by the listing agent
- High: Quince Orchard
- District: Montgomery County Public Schools
Source: Bright MLS. This data may not be complete. We recommend contacting the local school district to confirm school assignments for this home.

Get pre-qualified for a loan
At Zillow Home Loans, we can pre-qualify you in as little as 5 minutes with no impact to your credit score.An equal housing lender. NMLS #10287.
Sell for more on Zillow
Get a free Zillow Showcase℠ listing and you could sell for .
$779,000
2% more+ $15,580
With Zillow Showcase(estimated)
$794,580
