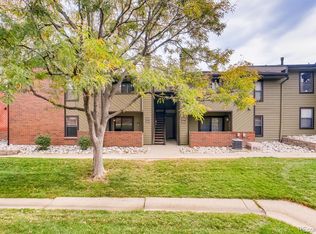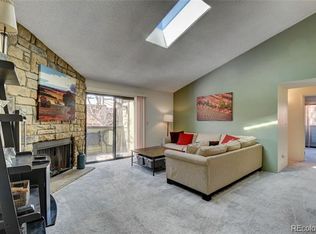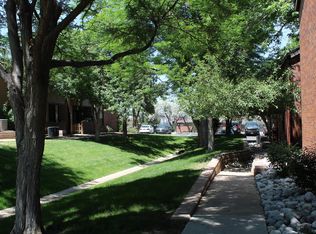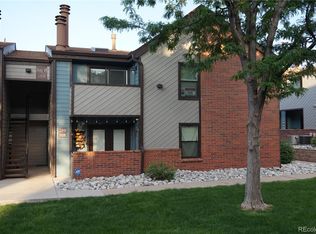Don't miss out on this amazing ground floor unit with a covered patio that is surrounded with trees and the park-like courtyard. The kitchen features tiled floors with oak cabinets and brand new side by side stainless-steel fridge. Enjoy the open floor plan that makes entertaining guests easy with your spacious dining room that opens into your living room with wood burning fireplace. Retreat to your large master bedroom with walk-in closet. This rare condo even includes a brand new HD washer and dryer for your convenience, new ceiling fans throughout and a Murphy bed for your overnight guests. This location is hard to beat with its close proximity to schools, stores, restaurants, shops, and many different parks. Enjoy the ease of nearby public transportation - Nine Mile Light Rail Station is within walking distance.
This property is off market, which means it's not currently listed for sale or rent on Zillow. This may be different from what's available on other websites or public sources.



