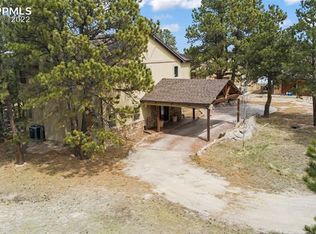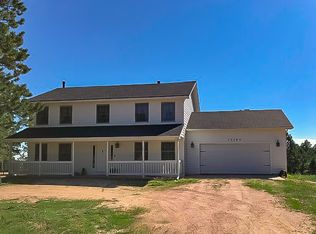Black Forest wooded lot with Privacy and seclusion compliment this nicely updated home. Enjoy the park like setting from large wrap around deck. New Carpet in basement. Vaulted ceiling and many windows in main living area provides open feeling. Simple pleasures such as nature at your doorstep, whispering winds in the pines, animals and horses possible make this ranchette a real jewel. Lot includes attractive privacy fence and welcoming entry gate along Woodlake Road. This ranchette includes 2 loafing sheds and paddock fencing for the 4-H project animals. Check Covenants for specifics on animals. House includes 1 1/2" Styrofoam insulation wrap. Take time to checkout the Virtual Tour Video.
This property is off market, which means it's not currently listed for sale or rent on Zillow. This may be different from what's available on other websites or public sources.

