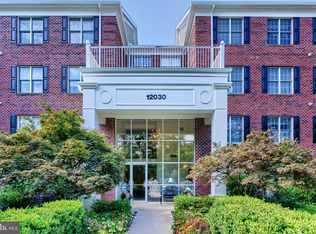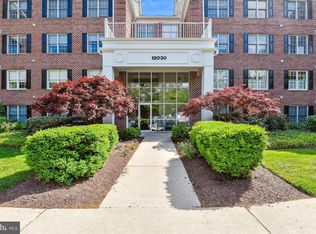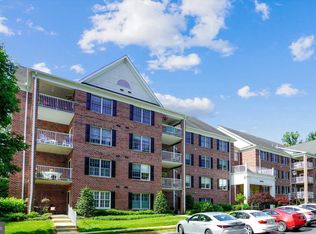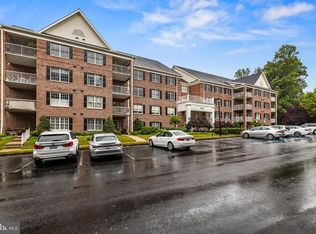Sold for $430,000
$430,000
12030 Tralee Rd Unit 306, Lutherville Timonium, MD 21093
3beds
1,623sqft
Condominium
Built in 2004
-- sqft lot
$431,200 Zestimate®
$265/sqft
$2,949 Estimated rent
Home value
$431,200
$397,000 - $470,000
$2,949/mo
Zestimate® history
Loading...
Owner options
Explore your selling options
What's special
Hidden Gem - Must See! PRICE IMPROVEMENT - Priced to Sell! - Newly Painted, Freshened Up & Improved. This 3 BR, (2 BR w/a Den), 2 FB condo with 1623 sq ft in desirable Tralee Forest, is the best looking lady at the dance! GORGEOUS, updated kitchen (2021) with quartz countertops & subway tile backsplash. Kitchen Aid 5 Burner gas range & microwave in 2020. GE French Door/SS Refrigerator (2016), Enjoy the light-filled Living room with a Gas Fireplace, beautiful Mantel & custom built-in bookcase to relax and entertain. Spacious Primary Suite w/en-suite full bath & a great walk-in closet. 3rd Bedroom can serve as a Bedroom w/a closet, a den or an office. You decide! Cheery laundry & storage room w/2024 Maytag washing machine. This unit has wood floors, beautiful natural light and feels even larger than it is! The living is easy with the reasonable $365/month condo fee that includes water, lawn care, snow removal, building maintenance- all taken care of. Another Bonus - this location is tucked away, yet convenient to area shopping, restaurants & access to I-83, I-695 and more. Tralee is the place to be - Just ask your neighbors!
Zillow last checked: 8 hours ago
Listing updated: December 31, 2025 at 06:09pm
Listed by:
Justine Mangione 410-274-1433,
Cummings & Co. Realtors,
Co-Listing Agent: Mary Ann K Gruntowicz 410-608-0028,
Cummings & Co. Realtors
Bought with:
Rachel Reinke, 681527
Cummings & Co. Realtors
Source: Bright MLS,MLS#: MDBC2131524
Facts & features
Interior
Bedrooms & bathrooms
- Bedrooms: 3
- Bathrooms: 2
- Full bathrooms: 2
- Main level bathrooms: 2
- Main level bedrooms: 3
Primary bedroom
- Features: Flooring - Engineered Wood, Attached Bathroom, Walk-In Closet(s)
- Level: Main
- Area: 221 Square Feet
- Dimensions: 17 x 13
Bedroom 2
- Features: Flooring - Engineered Wood
- Level: Main
- Area: 110 Square Feet
- Dimensions: 11 x 10
Bedroom 3
- Features: Flooring - Engineered Wood
- Level: Main
- Area: 99 Square Feet
- Dimensions: 11 x 9
Primary bathroom
- Features: Flooring - Ceramic Tile
- Level: Main
Bathroom 2
- Features: Flooring - Ceramic Tile, Bathroom - Tub Shower
- Level: Main
Dining room
- Features: Flooring - Engineered Wood
- Level: Main
- Area: 132 Square Feet
- Dimensions: 12 x 11
Kitchen
- Features: Flooring - Ceramic Tile, Breakfast Room, Countertop(s) - Quartz, Kitchen - Gas Cooking
- Level: Main
- Area: 242 Square Feet
- Dimensions: 22 x 11
Laundry
- Features: Flooring - Vinyl
- Level: Main
Living room
- Features: Flooring - Engineered Wood
- Level: Main
- Area: 238 Square Feet
- Dimensions: 17 x 14
Heating
- Forced Air, Natural Gas
Cooling
- Ceiling Fan(s), Central Air, Electric
Appliances
- Included: Microwave, Built-In Range, Dishwasher, Disposal, Dryer, Exhaust Fan, Ice Maker, Self Cleaning Oven, Oven/Range - Gas, Refrigerator, Stainless Steel Appliance(s), Washer, Water Heater, Gas Water Heater
- Laundry: Washer In Unit, Dryer In Unit, Laundry Room, In Unit
Features
- Built-in Features, Bathroom - Stall Shower, Bathroom - Tub Shower, Breakfast Area, Elevator, Entry Level Bedroom, Family Room Off Kitchen, Flat, Floor Plan - Traditional, Formal/Separate Dining Room, Eat-in Kitchen, Kitchen - Gourmet, Kitchen - Table Space, Primary Bath(s), Recessed Lighting, Upgraded Countertops, Walk-In Closet(s)
- Flooring: Engineered Wood, Ceramic Tile, Wood
- Windows: Window Treatments
- Has basement: No
- Has fireplace: No
Interior area
- Total structure area: 1,623
- Total interior livable area: 1,623 sqft
- Finished area above ground: 1,623
- Finished area below ground: 0
Property
Parking
- Parking features: Unassigned, Parking Lot
Accessibility
- Accessibility features: Accessible Elevator Installed
Features
- Levels: One
- Stories: 1
- Exterior features: Sidewalks, Lighting
- Pool features: None
Details
- Additional structures: Above Grade, Below Grade
- Parcel number: 04082400004720
- Zoning: CALL COUNTY
- Special conditions: Standard
Construction
Type & style
- Home type: Condo
- Property subtype: Condominium
- Attached to another structure: Yes
Materials
- Brick
Condition
- Excellent
- New construction: No
- Year built: 2004
Utilities & green energy
- Sewer: Public Sewer
- Water: Public
Community & neighborhood
Security
- Security features: Main Entrance Lock
Location
- Region: Lutherville Timonium
- Subdivision: Tralee Forest
HOA & financial
HOA
- Has HOA: Yes
- HOA fee: $116 annually
- Amenities included: None
- Services included: Common Area Maintenance, Maintenance Structure, Insurance, Maintenance Grounds, Management, Reserve Funds, Sewer, Snow Removal, Trash, Water
Other fees
- Condo and coop fee: $365 monthly
Other
Other facts
- Listing agreement: Exclusive Right To Sell
- Ownership: Condominium
Price history
| Date | Event | Price |
|---|---|---|
| 8/11/2025 | Sold | $430,000$265/sqft |
Source: | ||
| 7/23/2025 | Contingent | $430,000$265/sqft |
Source: | ||
| 6/17/2025 | Price change | $430,000-1.1%$265/sqft |
Source: | ||
| 5/25/2025 | Price change | $435,000-1.7%$268/sqft |
Source: | ||
| 5/9/2025 | Listed for sale | $442,500+4.9%$273/sqft |
Source: | ||
Public tax history
| Year | Property taxes | Tax assessment |
|---|---|---|
| 2025 | $5,295 +27.7% | $347,000 +1.5% |
| 2024 | $4,145 +1.5% | $342,000 +1.5% |
| 2023 | $4,084 +1.5% | $337,000 +1.5% |
Find assessor info on the county website
Neighborhood: 21093
Nearby schools
GreatSchools rating
- 9/10Mays Chapel Elementary SchoolGrades: PK-5Distance: 0.3 mi
- 7/10Ridgely Middle SchoolGrades: 6-8Distance: 3.1 mi
- 8/10Dulaney High SchoolGrades: 9-12Distance: 2.8 mi
Schools provided by the listing agent
- District: Baltimore County Public Schools
Source: Bright MLS. This data may not be complete. We recommend contacting the local school district to confirm school assignments for this home.
Get a cash offer in 3 minutes
Find out how much your home could sell for in as little as 3 minutes with a no-obligation cash offer.
Estimated market value$431,200
Get a cash offer in 3 minutes
Find out how much your home could sell for in as little as 3 minutes with a no-obligation cash offer.
Estimated market value
$431,200



