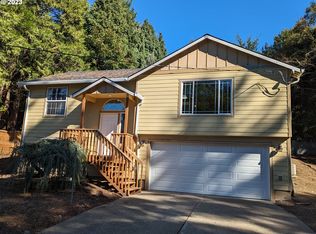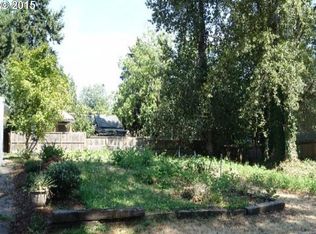Sold
$690,000
12030 SW 64th Ave, Portland, OR 97219
4beds
2,582sqft
Residential, Single Family Residence
Built in 1956
0.34 Acres Lot
$670,100 Zestimate®
$267/sqft
$3,797 Estimated rent
Home value
$670,100
$616,000 - $724,000
$3,797/mo
Zestimate® history
Loading...
Owner options
Explore your selling options
What's special
Welcome Home to Modern Elegance!Step into this stylish mid-century gem, where natural light floods an open and airy floor plan. This dream ranch boasts wood floors, large windows, and stunning views of the surrounding grounds and trees, creating the perfect blend of modern living and effortless entertaining.The main floor is designed for comfort and style, featuring an expansive living room, a formal dining area, and a kitchen with a cooking island and views of the back garden. Down the hall, you'll find a spacious primary bedroom with an ensuite bath, a second bedroom or office, and a powder bath.The lower level offers a cozy family room with a second fireplace, ample storage, two additional well-sized bedrooms, a laundry area, and a second full bath. With an exterior entrance, this space is ideal for multi-generational living or a dual-living arrangement.The park-like grounds are beautifully landscaped and provide multiple options for entertaining or relaxation. Enjoy the covered patio lounge area, fire pit patio, and stunning sunset views from the raised deck with a newer swim spa. The artificial turf looks great year-round, and the garden shed, majestic evergreens, and fully fenced yard complete your outdoor retreat.This home is move-in ready and waiting for you!HES 7 [Home Energy Score = 7. HES Report at https://rpt.greenbuildingregistry.com/hes/OR10126495]
Zillow last checked: 8 hours ago
Listing updated: October 23, 2024 at 11:39am
Listed by:
Cristen Lincoln 503-221-8264,
Living Room Realty,
Kiersten Frey 415-810-1428,
Living Room Realty
Bought with:
Lydia Hallay, 201247962
Living Room Realty
Source: RMLS (OR),MLS#: 24167020
Facts & features
Interior
Bedrooms & bathrooms
- Bedrooms: 4
- Bathrooms: 3
- Full bathrooms: 2
- Partial bathrooms: 1
- Main level bathrooms: 2
Primary bedroom
- Features: Bathroom, Wood Floors
- Level: Main
Bedroom 2
- Features: Builtin Features, Wood Floors
- Level: Main
Bedroom 3
- Features: Bathroom
- Level: Lower
Bedroom 4
- Level: Lower
Dining room
- Features: French Doors, Patio
- Level: Main
Family room
- Features: Fireplace
- Level: Lower
Kitchen
- Features: Island, Pantry, Tile Floor
- Level: Main
Living room
- Features: Wood Floors
- Level: Main
Heating
- Forced Air, Fireplace(s)
Cooling
- Central Air
Appliances
- Included: Built In Oven, Dishwasher, Free-Standing Gas Range, Stainless Steel Appliance(s), Electric Water Heater
- Laundry: Laundry Room
Features
- Built-in Features, Bathroom, Kitchen Island, Pantry, Cook Island, Tile
- Flooring: Hardwood, Wood, Tile
- Doors: French Doors
- Windows: Double Pane Windows, Vinyl Frames
- Basement: Daylight,Exterior Entry,Finished
- Number of fireplaces: 2
- Fireplace features: Gas, Wood Burning
Interior area
- Total structure area: 2,582
- Total interior livable area: 2,582 sqft
Property
Parking
- Total spaces: 1
- Parking features: Garage Door Opener, Attached
- Attached garage spaces: 1
Accessibility
- Accessibility features: Minimal Steps, Accessibility
Features
- Stories: 2
- Patio & porch: Covered Patio, Deck, Patio, Porch
- Exterior features: Garden, Raised Beds, Yard
- Fencing: Fenced
- Has view: Yes
- View description: Territorial
Lot
- Size: 0.34 Acres
- Dimensions: 106 x 140
- Features: Gentle Sloping, SqFt 10000 to 14999
Details
- Additional structures: ToolShed
- Parcel number: R331277
Construction
Type & style
- Home type: SingleFamily
- Architectural style: Daylight Ranch,Mid Century Modern
- Property subtype: Residential, Single Family Residence
Materials
- Wood Siding
- Foundation: Concrete Perimeter
- Roof: Composition
Condition
- Updated/Remodeled
- New construction: No
- Year built: 1956
Utilities & green energy
- Gas: Gas
- Sewer: Public Sewer
- Water: Public
Community & neighborhood
Location
- Region: Portland
Other
Other facts
- Listing terms: Cash,Conventional
- Road surface type: Paved
Price history
| Date | Event | Price |
|---|---|---|
| 10/23/2024 | Sold | $690,000+2.2%$267/sqft |
Source: | ||
| 9/22/2024 | Pending sale | $675,000$261/sqft |
Source: | ||
| 9/11/2024 | Price change | $675,000-3.4%$261/sqft |
Source: | ||
| 8/13/2024 | Price change | $699,000-4.2%$271/sqft |
Source: | ||
| 8/6/2024 | Price change | $730,000-2.5%$283/sqft |
Source: | ||
Public tax history
| Year | Property taxes | Tax assessment |
|---|---|---|
| 2025 | $9,309 +3.7% | $345,820 +3% |
| 2024 | $8,975 +4% | $335,750 +3% |
| 2023 | $8,630 +2.2% | $325,980 +3% |
Find assessor info on the county website
Neighborhood: Far Southwest
Nearby schools
GreatSchools rating
- 8/10Markham Elementary SchoolGrades: K-5Distance: 1.1 mi
- 8/10Jackson Middle SchoolGrades: 6-8Distance: 1.5 mi
- 8/10Ida B. Wells-Barnett High SchoolGrades: 9-12Distance: 3.7 mi
Schools provided by the listing agent
- Elementary: Markham
- Middle: Jackson
- High: Ida B Wells
Source: RMLS (OR). This data may not be complete. We recommend contacting the local school district to confirm school assignments for this home.
Get a cash offer in 3 minutes
Find out how much your home could sell for in as little as 3 minutes with a no-obligation cash offer.
Estimated market value
$670,100
Get a cash offer in 3 minutes
Find out how much your home could sell for in as little as 3 minutes with a no-obligation cash offer.
Estimated market value
$670,100

