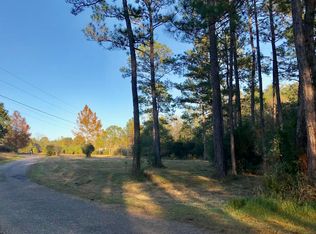Closed
Price Unknown
12030 Jim Ramsay Cutoff Rd, Vancleave, MS 39565
4beds
1,916sqft
Residential, Single Family Residence
Built in 2019
1.41 Acres Lot
$353,300 Zestimate®
$--/sqft
$2,175 Estimated rent
Home value
$353,300
$336,000 - $371,000
$2,175/mo
Zestimate® history
Loading...
Owner options
Explore your selling options
What's special
Immaculate 3 year old home situated on a serine 1.4 acres in Vancleave. When you walk in the home is wide open with recessed lighting throughout. Step into your dream kitchen with granite countertops and stainless steal appliances. This home's floor plan is so ideal for any family as it splits into 3 sections. Two of the bedrooms have their own private bathrooms in separate areas of the home. The main master bedroom is extremely large with a soaking tub, custom tiled shower and a walk in closet. The second master is off in its own private hallway next to the back door. The other two bedrooms also are in a separate hallway with a shared bathroom. Relax on your large front or back porch for an outdoor living lifestyle that you've been dreaming of. Don't wait to see this home because it will not last long. Buyers and buyers agent to verify information.
Zillow last checked: 8 hours ago
Listing updated: October 08, 2024 at 07:32pm
Listed by:
Kaylee Dwyer 228-217-0390,
Expect Realty
Bought with:
Jillian Block, S52243
eAgent Nexus
Source: MLS United,MLS#: 4044941
Facts & features
Interior
Bedrooms & bathrooms
- Bedrooms: 4
- Bathrooms: 3
- Full bathrooms: 3
Heating
- Central, Electric
Cooling
- Central Air, Electric, Gas
Appliances
- Included: Dishwasher, Free-Standing Range, Microwave, Refrigerator, Stainless Steel Appliance(s), Water Heater
- Laundry: Inside, Laundry Room
Features
- Ceiling Fan(s), Crown Molding, Granite Counters, High Ceilings, In-Law Floorplan, Open Floorplan, Pantry, Recessed Lighting, Soaking Tub, Stone Counters, Storage
- Flooring: Carpet, Vinyl
- Windows: Window Treatments
- Has fireplace: Yes
- Fireplace features: Living Room
Interior area
- Total structure area: 1,916
- Total interior livable area: 1,916 sqft
Property
Parking
- Total spaces: 2
- Parking features: Driveway, Garage Faces Side, Gravel, Storage
- Garage spaces: 2
- Has uncovered spaces: Yes
Features
- Levels: One
- Stories: 1
- Patio & porch: Front Porch, Rear Porch
Lot
- Size: 1.41 Acres
- Features: Cleared, Corner Lot, Front Yard
Details
- Parcel number: 03513080.054
Construction
Type & style
- Home type: SingleFamily
- Architectural style: Contemporary,Ranch,Traditional
- Property subtype: Residential, Single Family Residence
Materials
- HardiPlank Type
- Foundation: Slab
- Roof: Architectural Shingles,Shingle
Condition
- New construction: No
- Year built: 2019
Utilities & green energy
- Sewer: Septic Tank
- Water: Well
- Utilities for property: Cable Connected, Electricity Connected, Propane Connected, Sewer Connected, Water Connected
Community & neighborhood
Location
- Region: Vancleave
- Subdivision: Metes And Bounds
Price history
| Date | Event | Price |
|---|---|---|
| 8/10/2023 | Sold | -- |
Source: MLS United #4044941 Report a problem | ||
| 6/1/2023 | Pending sale | $335,000$175/sqft |
Source: MLS United #4044941 Report a problem | ||
| 5/15/2023 | Price change | $335,000-2.3%$175/sqft |
Source: MLS United #4044941 Report a problem | ||
| 4/27/2023 | Price change | $343,000-2%$179/sqft |
Source: MLS United #4044941 Report a problem | ||
| 4/16/2023 | Listed for sale | $350,000+7.7%$183/sqft |
Source: MLS United #4044941 Report a problem | ||
Public tax history
| Year | Property taxes | Tax assessment |
|---|---|---|
| 2024 | $2,144 +1.2% | $38,958 +0.5% |
| 2023 | $2,117 +2.7% | $38,750 |
| 2022 | $2,063 -0.5% | $38,750 -0.5% |
Find assessor info on the county website
Neighborhood: 39565
Nearby schools
GreatSchools rating
- 5/10St Martin East Elementary SchoolGrades: PK-3Distance: 4.6 mi
- 7/10St. Martin Middle SchoolGrades: 6-8Distance: 6.3 mi
- 8/10St Martin High SchoolGrades: 9-12Distance: 5.9 mi
Sell for more on Zillow
Get a free Zillow Showcase℠ listing and you could sell for .
$353,300
2% more+ $7,066
With Zillow Showcase(estimated)
$360,366