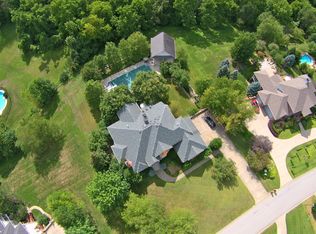Sold for $857,000 on 03/25/25
$857,000
12030 Hunting Crest Dr, Prospect, KY 40059
5beds
6,307sqft
Single Family Residence
Built in 1999
1.23 Acres Lot
$882,800 Zestimate®
$136/sqft
$5,572 Estimated rent
Home value
$882,800
$786,000 - $989,000
$5,572/mo
Zestimate® history
Loading...
Owner options
Explore your selling options
What's special
Nestled on one of the most desirable streets in Prospect, this home is located in the highly acclaimed Oldham County School District. Set within the Estates of Hunting Creek, this property offers the perfect haven for families or entertainers alike. While enjoying the perks of a well-established neighborhood, you'll also love the privacy and serenity this home provides. Step inside to discover an inviting layout designed for both comfort and functionality. The great room boasts soaring 14-foot ceilings, filling the space with natural light. The spacious kitchen flows seamlessly into the cozy family room, and just steps away, you'll find a bright and airy sunroom—perfect for morning coffee or unwinding with a good book. A practical mudroom and laundry area are conveniently located off the garage entry. The first-floor primary suite provides a private retreat, while the second level houses three generously sized bedrooms. The finished basement is a dream, featuring a bar/media room perfect for movie nights and a guest suite. Outdoor living is just as impressive, with a sparkling pool, a lush lawn, and a peaceful creek creating your personal sanctuary for relaxation and play. One of the standout features is the roof installed May 2023, offering both style and peace of mind for years to come. Safe in basement will remain - Seller is offering a $1080 1 year home warranty from First American. Don't let this rare opportunity pass you by!
Zillow last checked: 8 hours ago
Listing updated: April 24, 2025 at 10:17pm
Listed by:
Jennifer L Jones 502-262-6773,
Nest Realty
Bought with:
Tommy L Cypert, 246869
Realty Advanced
Source: GLARMLS,MLS#: 1678378
Facts & features
Interior
Bedrooms & bathrooms
- Bedrooms: 5
- Bathrooms: 5
- Full bathrooms: 4
- 1/2 bathrooms: 1
Primary bedroom
- Level: First
Bedroom
- Level: Second
Bedroom
- Level: Basement
Bedroom
- Level: Second
Bedroom
- Level: Second
Primary bathroom
- Level: First
Full bathroom
- Level: Basement
Half bathroom
- Level: First
Full bathroom
- Level: Second
Dining room
- Level: First
Great room
- Level: First
Kitchen
- Level: First
Laundry
- Level: First
Media room
- Level: Basement
Office
- Level: Basement
Other
- Level: Basement
Other
- Level: Basement
Other
- Level: Basement
Sitting room
- Level: First
Sun room
- Level: First
Heating
- Natural Gas
Cooling
- Central Air
Features
- Basement: Walkout Finished
- Number of fireplaces: 1
Interior area
- Total structure area: 3,810
- Total interior livable area: 6,307 sqft
- Finished area above ground: 3,810
- Finished area below ground: 2,497
Property
Parking
- Total spaces: 3
- Parking features: Attached
- Attached garage spaces: 3
Features
- Stories: 2
- Patio & porch: Deck, Patio
- Has private pool: Yes
- Pool features: In Ground
- Fencing: Other,Full
- Waterfront features: Creek
Lot
- Size: 1.23 Acres
Details
- Parcel number: 062807258
Construction
Type & style
- Home type: SingleFamily
- Architectural style: Traditional
- Property subtype: Single Family Residence
Materials
- Brick Veneer
- Foundation: Concrete Perimeter
- Roof: Shingle
Condition
- Year built: 1999
Utilities & green energy
- Sewer: Public Sewer
- Water: Public
- Utilities for property: Electricity Connected, Natural Gas Connected
Community & neighborhood
Location
- Region: Prospect
- Subdivision: Hunting Creek Estates
HOA & financial
HOA
- Has HOA: Yes
- HOA fee: $225 annually
Price history
| Date | Event | Price |
|---|---|---|
| 3/25/2025 | Sold | $857,000-2.1%$136/sqft |
Source: | ||
| 3/24/2025 | Pending sale | $875,000$139/sqft |
Source: | ||
| 1/23/2025 | Contingent | $875,000$139/sqft |
Source: | ||
| 1/21/2025 | Listed for sale | $875,000+2.3%$139/sqft |
Source: | ||
| 12/13/2021 | Sold | $855,000-4.9%$136/sqft |
Source: | ||
Public tax history
| Year | Property taxes | Tax assessment |
|---|---|---|
| 2022 | $10,559 +38.6% | $855,000 +37.9% |
| 2021 | $7,616 -0.2% | $620,000 |
| 2020 | $7,635 +1% | $620,000 |
Find assessor info on the county website
Neighborhood: 40059
Nearby schools
GreatSchools rating
- 8/10Goshen At Hillcrest Elementary SchoolGrades: K-5Distance: 0.9 mi
- 9/10North Oldham Middle SchoolGrades: 6-8Distance: 2.6 mi
- 10/10North Oldham High SchoolGrades: 9-12Distance: 2.6 mi

Get pre-qualified for a loan
At Zillow Home Loans, we can pre-qualify you in as little as 5 minutes with no impact to your credit score.An equal housing lender. NMLS #10287.
Sell for more on Zillow
Get a free Zillow Showcase℠ listing and you could sell for .
$882,800
2% more+ $17,656
With Zillow Showcase(estimated)
$900,456