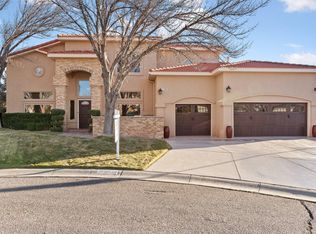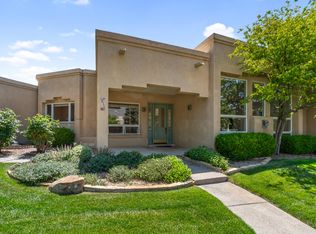Sold
Price Unknown
12030 Dusty Rose Rd NE, Albuquerque, NM 87122
6beds
3,695sqft
Single Family Residence
Built in 1996
0.25 Acres Lot
$832,300 Zestimate®
$--/sqft
$4,306 Estimated rent
Home value
$832,300
$757,000 - $916,000
$4,306/mo
Zestimate® history
Loading...
Owner options
Explore your selling options
What's special
Stunning 6-Bedroom Home in desirable Primrose Pointe subdivision.Discover luxurious living in this expansive 6-bedroom, 3.75 bathroom home with over 4,300 square feet of space. Nestled in La Cueva school district, this beautifully landscaped property offers mountain views. The spacious kitchen features a cooktop and a charming breakfast nook, perfect for casual dining. Enjoy year-round relaxation with a secure, indoor swimming pool, & entertain in the finished basement, complete with an additional bedroom and a bath. This home offers the perfect blend of comfort, privacy, and elegance in a prime location.
Zillow last checked: 8 hours ago
Listing updated: May 01, 2025 at 03:01pm
Listed by:
Molly L Miller 505-300-6609,
Keller Williams Realty
Bought with:
Tyler M Pete, 53270
EXP Realty LLC
Source: SWMLS,MLS#: 1077369
Facts & features
Interior
Bedrooms & bathrooms
- Bedrooms: 6
- Bathrooms: 4
- Full bathrooms: 3
- 3/4 bathrooms: 1
Primary bedroom
- Level: Upper
- Area: 266
- Dimensions: 14 x 19
Bedroom 2
- Level: Upper
- Area: 195
- Dimensions: 13 x 15
Bedroom 3
- Level: Upper
- Area: 196
- Dimensions: 14 x 14
Dining room
- Level: Main
- Area: 208
- Dimensions: 13 x 16
Family room
- Level: Main
- Area: 315
- Dimensions: 15 x 21
Kitchen
- Level: Main
- Area: 378
- Dimensions: 21 x 18
Living room
- Level: Main
- Area: 224
- Dimensions: 16 x 14
Heating
- Central, Forced Air, Multiple Heating Units, Natural Gas
Cooling
- Evaporative Cooling, Multi Units
Appliances
- Included: Built-In Gas Oven, Built-In Gas Range, Cooktop, Dishwasher, Disposal, Microwave, Refrigerator
- Laundry: Gas Dryer Hookup, Washer Hookup, Dryer Hookup, ElectricDryer Hookup
Features
- Breakfast Area, Ceiling Fan(s), Entrance Foyer, High Ceilings, High Speed Internet, Home Office, Jetted Tub, Multiple Living Areas, Pantry, Skylights, Separate Shower, Cable TV, Walk-In Closet(s)
- Flooring: Carpet, Tile
- Windows: Double Pane Windows, Insulated Windows, Skylight(s)
- Basement: Interior Entry
- Number of fireplaces: 2
- Fireplace features: Glass Doors, Gas Log
Interior area
- Total structure area: 3,695
- Total interior livable area: 3,695 sqft
- Finished area below ground: 572
Property
Parking
- Total spaces: 3
- Parking features: Attached, Finished Garage, Garage, Garage Door Opener, Oversized, Storage
- Attached garage spaces: 3
Features
- Levels: Three Or More
- Stories: 3
- Patio & porch: Covered, Patio
- Exterior features: Private Yard, Sprinkler/Irrigation
- Has private pool: Yes
- Pool features: Heated, Pool Cover, Screen Enclosure
- Fencing: Wall
Lot
- Size: 0.25 Acres
- Features: Cul-De-Sac, Landscaped, Planned Unit Development, Trees, Xeriscape
Details
- Additional structures: Workshop
- Parcel number: 1022064320172407405
- Zoning description: A-1
Construction
Type & style
- Home type: SingleFamily
- Architectural style: Custom
- Property subtype: Single Family Residence
Materials
- Frame, Stucco
- Roof: Pitched,Tile
Condition
- Resale
- New construction: No
- Year built: 1996
Details
- Builder name: Hinkle
Utilities & green energy
- Sewer: Public Sewer
- Water: Public
- Utilities for property: Electricity Connected, Natural Gas Connected, Sewer Connected, Underground Utilities, Water Connected
Green energy
- Energy generation: None
- Water conservation: Water-Smart Landscaping
Community & neighborhood
Security
- Security features: Smoke Detector(s)
Location
- Region: Albuquerque
- Subdivision: Primrose Pointe
HOA & financial
HOA
- Has HOA: Yes
- HOA fee: $480 annually
- Services included: Utilities
Other
Other facts
- Listing terms: Cash,Conventional,FHA,VA Loan
- Road surface type: Concrete
Price history
| Date | Event | Price |
|---|---|---|
| 5/1/2025 | Sold | -- |
Source: | ||
| 3/16/2025 | Pending sale | $899,900$244/sqft |
Source: | ||
| 2/20/2025 | Price change | $899,900-8.2%$244/sqft |
Source: | ||
| 2/5/2025 | Listed for sale | $980,000$265/sqft |
Source: | ||
Public tax history
| Year | Property taxes | Tax assessment |
|---|---|---|
| 2025 | $6,950 +3.4% | $225,128 +3% |
| 2024 | $6,723 +1.6% | $218,571 +3% |
| 2023 | $6,616 +3.5% | $212,205 +3% |
Find assessor info on the county website
Neighborhood: 87122
Nearby schools
GreatSchools rating
- 9/10Double Eagle Elementary SchoolGrades: PK-5Distance: 0.6 mi
- 7/10Desert Ridge Middle SchoolGrades: 6-8Distance: 2.5 mi
- 7/10La Cueva High SchoolGrades: 9-12Distance: 3 mi
Schools provided by the listing agent
- Elementary: Double Eagle
- Middle: Desert Ridge
- High: La Cueva
Source: SWMLS. This data may not be complete. We recommend contacting the local school district to confirm school assignments for this home.
Get a cash offer in 3 minutes
Find out how much your home could sell for in as little as 3 minutes with a no-obligation cash offer.
Estimated market value$832,300
Get a cash offer in 3 minutes
Find out how much your home could sell for in as little as 3 minutes with a no-obligation cash offer.
Estimated market value
$832,300

