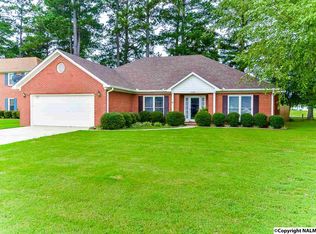Sold for $265,000
$265,000
1203 York Pl SW, Decatur, AL 35603
3beds
1,847sqft
Single Family Residence
Built in 1996
10,400 Square Feet Lot
$261,400 Zestimate®
$143/sqft
$1,855 Estimated rent
Home value
$261,400
$212,000 - $324,000
$1,855/mo
Zestimate® history
Loading...
Owner options
Explore your selling options
What's special
NEW ROOF- MAY 2024 HVAC with Nest 2022 Immaculate condition and ready for you to move in to this 3 bedroom/2 full bath home located in the quiet York Place subdivision. You will love the privacy and minimal traffic that only 1 entrance brings! This wonderful location on northern end of the Beltline is only 10 minutes to downtown Decatur & offers great access to 72/20 for those HSV commuters! This well planned home features a private owners retreat including a soaking tub & separate shower! Updated kitchen cabinets; countertops are upgraded laminate that look fantastic! An eat-in kitchen overlooks the backyard and leads to a serene patio where you can watch the sun set on the horizon!
Zillow last checked: 8 hours ago
Listing updated: May 19, 2025 at 06:49am
Listed by:
Bill Nelson 205-835-9453,
RE/MAX Platinum
Bought with:
Monica Thrasher, 000082891
Capstone Realty
Source: ValleyMLS,MLS#: 21864987
Facts & features
Interior
Bedrooms & bathrooms
- Bedrooms: 3
- Bathrooms: 2
- Full bathrooms: 2
Primary bedroom
- Features: Ceiling Fan(s), Carpet, Vaulted Ceiling(s)
- Level: First
- Area: 224
- Dimensions: 14 x 16
Bedroom 2
- Features: Ceiling Fan(s), Carpet
- Level: First
- Area: 156
- Dimensions: 13 x 12
Bedroom 3
- Features: Ceiling Fan(s), Carpet
- Level: First
- Area: 110
- Dimensions: 10 x 11
Bathroom 1
- Features: Double Vanity, Tile, Walk-In Closet(s)
- Level: First
Bathroom 2
- Features: Tile
- Level: First
- Area: 45
- Dimensions: 9 x 5
Dining room
- Features: Crown Molding, Chair Rail, Laminate Floor
- Level: First
- Area: 143
- Dimensions: 13 x 11
Kitchen
- Features: Eat-in Kitchen, Tile
- Level: First
- Area: 242
- Dimensions: 11 x 22
Living room
- Features: 12’ Ceiling, Ceiling Fan(s), Crown Molding, Fireplace, Tray Ceiling(s)
- Level: First
- Area: 352
- Dimensions: 22 x 16
Laundry room
- Level: First
- Area: 54
- Dimensions: 9 x 6
Heating
- Central 1, Natural Gas
Cooling
- Central 1
Features
- Has basement: No
- Has fireplace: Yes
- Fireplace features: Gas Log
Interior area
- Total interior livable area: 1,847 sqft
Property
Parking
- Parking features: Garage-Two Car
Features
- Levels: One
- Stories: 1
Lot
- Size: 10,400 sqft
- Dimensions: 130 x 80
Details
- Parcel number: 02 08 27 0 000 252.000
Construction
Type & style
- Home type: SingleFamily
- Architectural style: Ranch
- Property subtype: Single Family Residence
Materials
- Foundation: Slab
Condition
- New construction: No
- Year built: 1996
Utilities & green energy
- Sewer: Public Sewer
- Water: Public
Community & neighborhood
Location
- Region: Decatur
- Subdivision: York Place
Price history
| Date | Event | Price |
|---|---|---|
| 5/16/2025 | Sold | $265,000-3.3%$143/sqft |
Source: | ||
| 4/16/2025 | Pending sale | $274,000$148/sqft |
Source: | ||
| 3/31/2025 | Listing removed | $274,000$148/sqft |
Source: | ||
| 1/3/2025 | Price change | $274,000-1.8%$148/sqft |
Source: | ||
| 8/30/2024 | Price change | $279,000-1.8%$151/sqft |
Source: | ||
Public tax history
| Year | Property taxes | Tax assessment |
|---|---|---|
| 2024 | $924 | $21,440 |
| 2023 | $924 +5.4% | $21,440 +5.1% |
| 2022 | $877 +18.9% | $20,400 +17.8% |
Find assessor info on the county website
Neighborhood: 35603
Nearby schools
GreatSchools rating
- 9/10West Morgan Elementary SchoolGrades: PK-4Distance: 1.5 mi
- 8/10West Morgan Middle SchoolGrades: 5-8Distance: 2.1 mi
- 3/10West Morgan High SchoolGrades: 9-12Distance: 2.1 mi
Schools provided by the listing agent
- Elementary: Julian Harris Elementary
- Middle: Austin Middle
- High: Austin
Source: ValleyMLS. This data may not be complete. We recommend contacting the local school district to confirm school assignments for this home.
Get pre-qualified for a loan
At Zillow Home Loans, we can pre-qualify you in as little as 5 minutes with no impact to your credit score.An equal housing lender. NMLS #10287.
Sell with ease on Zillow
Get a Zillow Showcase℠ listing at no additional cost and you could sell for —faster.
$261,400
2% more+$5,228
With Zillow Showcase(estimated)$266,628
