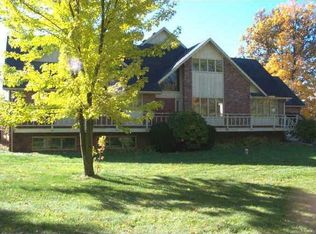Sold
$555,000
1203 Yellow Brick Rd, Pendleton, IN 46064
5beds
3,950sqft
Residential, Single Family Residence
Built in 1993
0.95 Acres Lot
$583,800 Zestimate®
$141/sqft
$2,518 Estimated rent
Home value
$583,800
$555,000 - $613,000
$2,518/mo
Zestimate® history
Loading...
Owner options
Explore your selling options
What's special
Welcome home to this awesome 5bd 3.5 ba custom ranch w/ soaring ceilings, sitting on a nearly 1 acre corner lot in desirable Pendle Hill. This home also provides a split floor plan with the primary bedroom on the main floor. The home's recent updates/renovations include: modernized kitchen with open concept into the great room, new multi-purpose room, expanded second level to include either a bedroom or office space. New carpet throughout much of the home, new HVAC upstairs, new waste/grinder pump, most appliances 2 yrs old, roof/gutters/iron filter 3 yrs old. The large corner lot with a fully fenced rear yard provides lots of space to spend the days/evenings enjoying Mother Nature, or hosting large gatherings.
Zillow last checked: 8 hours ago
Listing updated: August 28, 2023 at 06:34am
Listing Provided by:
Jeffrey Augustinovicz 317-439-2893,
F.C. Tucker Company,
Patrick Bragg,
F.C. Tucker Company
Bought with:
Liz Hanes
eXp Realty LLC
Source: MIBOR as distributed by MLS GRID,MLS#: 21925523
Facts & features
Interior
Bedrooms & bathrooms
- Bedrooms: 5
- Bathrooms: 4
- Full bathrooms: 3
- 1/2 bathrooms: 1
- Main level bathrooms: 3
- Main level bedrooms: 4
Primary bedroom
- Level: Main
- Area: 240 Square Feet
- Dimensions: 16x15
Bedroom 2
- Level: Main
- Area: 180 Square Feet
- Dimensions: 15x12
Bedroom 3
- Level: Main
- Area: 168 Square Feet
- Dimensions: 14x12
Bedroom 4
- Level: Main
- Area: 210 Square Feet
- Dimensions: 15x14
Bedroom 5
- Features: Other
- Level: Upper
- Area: 270 Square Feet
- Dimensions: 18x15
Other
- Features: Tile-Ceramic
- Level: Main
- Area: 49 Square Feet
- Dimensions: 7x7
Bonus room
- Features: Engineered Hardwood
- Level: Upper
- Area: 416 Square Feet
- Dimensions: 26x16
Breakfast room
- Features: Tile-Ceramic
- Level: Main
- Area: 187 Square Feet
- Dimensions: 17x11
Family room
- Level: Main
- Area: 308 Square Feet
- Dimensions: 22x14
Great room
- Level: Main
- Area: 418 Square Feet
- Dimensions: 22x19
Kitchen
- Features: Tile-Ceramic
- Level: Main
- Area: 143 Square Feet
- Dimensions: 13x11
Heating
- Forced Air
Cooling
- Has cooling: Yes
Appliances
- Included: Dishwasher, MicroHood, Double Oven, Refrigerator
- Laundry: Main Level
Features
- Attic Access
- Has basement: No
- Attic: Access Only
- Number of fireplaces: 1
- Fireplace features: Family Room
Interior area
- Total structure area: 3,950
- Total interior livable area: 3,950 sqft
- Finished area below ground: 0
Property
Parking
- Total spaces: 2
- Parking features: Attached, Garage Door Opener
- Attached garage spaces: 2
Features
- Levels: Two
- Stories: 2
- Patio & porch: Covered
- Fencing: Privacy
Lot
- Size: 0.95 Acres
- Features: Corner Lot, Fence Full Rear, Rural - Subdivision
Details
- Additional structures: Storage
- Parcel number: 481414400129000012
Construction
Type & style
- Home type: SingleFamily
- Architectural style: Ranch
- Property subtype: Residential, Single Family Residence
Materials
- Brick
- Foundation: Block
Condition
- Updated/Remodeled
- New construction: No
- Year built: 1993
Utilities & green energy
- Water: Private Well
Community & neighborhood
Community
- Community features: Playground
Location
- Region: Pendleton
- Subdivision: Pendle Hill
HOA & financial
HOA
- Has HOA: Yes
- HOA fee: $100 annually
- Services included: Association Home Owners
Price history
| Date | Event | Price |
|---|---|---|
| 8/25/2023 | Sold | $555,000-3.5%$141/sqft |
Source: | ||
| 7/31/2023 | Pending sale | $575,000$146/sqft |
Source: | ||
| 7/25/2023 | Pending sale | $575,000$146/sqft |
Source: | ||
| 7/19/2023 | Price change | $575,000-1.2%$146/sqft |
Source: | ||
| 7/6/2023 | Price change | $581,900-0.7%$147/sqft |
Source: | ||
Public tax history
| Year | Property taxes | Tax assessment |
|---|---|---|
| 2024 | $3,627 +0.8% | $473,100 +30.4% |
| 2023 | $3,597 +12.4% | $362,700 +0.8% |
| 2022 | $3,201 +5.5% | $359,700 +12.3% |
Find assessor info on the county website
Neighborhood: 46064
Nearby schools
GreatSchools rating
- 6/10East Elementary SchoolGrades: K-6Distance: 2.1 mi
- 5/10Pendleton Heights Middle SchoolGrades: 7-8Distance: 1.9 mi
- 9/10Pendleton Heights High SchoolGrades: 9-12Distance: 2.2 mi
Schools provided by the listing agent
- Middle: Pendleton Heights Middle School
- High: Pendleton Heights High School
Source: MIBOR as distributed by MLS GRID. This data may not be complete. We recommend contacting the local school district to confirm school assignments for this home.
Get a cash offer in 3 minutes
Find out how much your home could sell for in as little as 3 minutes with a no-obligation cash offer.
Estimated market value$583,800
Get a cash offer in 3 minutes
Find out how much your home could sell for in as little as 3 minutes with a no-obligation cash offer.
Estimated market value
$583,800
