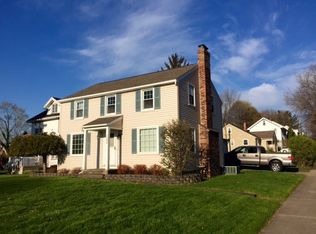Closed
$217,500
1203 Winton Rd N, Rochester, NY 14609
5beds
1,564sqft
Single Family Residence
Built in 1929
7,840.8 Square Feet Lot
$237,100 Zestimate®
$139/sqft
$2,397 Estimated rent
Home value
$237,100
$221,000 - $256,000
$2,397/mo
Zestimate® history
Loading...
Owner options
Explore your selling options
What's special
Step into this FANTASTIC colonial with CLASSIC features like NATURAL wood trim & HARDWOOD floors! The floor plan offers WONDERFUL flexibility w/a LARGE foyer area w/French doors to the HEATED sun room, living rm & formal dining room! The living room has BRIGHT windows, CUSTOM built ins and brick faux fireplace! The dining space can accomodate nearly ANY size gathering! The kitchen has TONS of cabinet storage & STAINLESS appliances! Upstairs has 4 bedrooms & a recently REFRESHED main bath! This home features a FULL FINISHED 3rd floor with plenty of FLEX space & a potential FULL bath! The yard is great for outdoor activities & there's a garage to boot! Located in one of the HOTTEST zip codes in the area! Bordering North Winton Village, walking distance to the Winfield Grill, L&M Lanes & all the area has to offer! Delayed negotiations Thurs 2/29/2024 at 10 AM
Zillow last checked: 8 hours ago
Listing updated: May 02, 2024 at 10:18am
Listed by:
Carla J. Rosati 585-738-1210,
RE/MAX Realty Group
Bought with:
Nathan J. Wenzel, 10301213320
Howard Hanna
Source: NYSAMLSs,MLS#: R1522855 Originating MLS: Rochester
Originating MLS: Rochester
Facts & features
Interior
Bedrooms & bathrooms
- Bedrooms: 5
- Bathrooms: 2
- Full bathrooms: 2
Heating
- Gas, Forced Air
Cooling
- Central Air
Appliances
- Included: Dryer, Exhaust Fan, Gas Oven, Gas Range, Gas Water Heater, Refrigerator, Range Hood, Washer
Features
- Attic, Ceiling Fan(s), Separate/Formal Dining Room, Entrance Foyer, Separate/Formal Living Room, Natural Woodwork
- Flooring: Carpet, Hardwood, Tile, Varies
- Basement: Full
- Number of fireplaces: 1
Interior area
- Total structure area: 1,564
- Total interior livable area: 1,564 sqft
Property
Parking
- Total spaces: 1
- Parking features: Detached, Garage
- Garage spaces: 1
Features
- Stories: 3
- Patio & porch: Patio
- Exterior features: Blacktop Driveway, Patio
Lot
- Size: 7,840 sqft
- Dimensions: 55 x 172
- Features: Near Public Transit
Details
- Parcel number: 2634001071200003042000
- Special conditions: Standard
Construction
Type & style
- Home type: SingleFamily
- Architectural style: Colonial,Historic/Antique
- Property subtype: Single Family Residence
Materials
- Composite Siding, Copper Plumbing
- Foundation: Block
- Roof: Asphalt
Condition
- Resale
- Year built: 1929
Utilities & green energy
- Electric: Circuit Breakers
- Sewer: Connected
- Water: Connected, Public
- Utilities for property: Cable Available, Sewer Connected, Water Connected
Community & neighborhood
Location
- Region: Rochester
- Subdivision: Laurelton Add
Other
Other facts
- Listing terms: Cash,Conventional,FHA,VA Loan
Price history
| Date | Event | Price |
|---|---|---|
| 4/29/2024 | Sold | $217,500+8.8%$139/sqft |
Source: | ||
| 3/1/2024 | Pending sale | $199,900$128/sqft |
Source: | ||
| 2/24/2024 | Listed for sale | $199,900$128/sqft |
Source: | ||
Public tax history
Tax history is unavailable.
Neighborhood: 14609
Nearby schools
GreatSchools rating
- NAHelendale Road Primary SchoolGrades: PK-2Distance: 0.4 mi
- 5/10East Irondequoit Middle SchoolGrades: 6-8Distance: 1.6 mi
- 6/10Eastridge Senior High SchoolGrades: 9-12Distance: 2.6 mi
Schools provided by the listing agent
- District: East Irondequoit
Source: NYSAMLSs. This data may not be complete. We recommend contacting the local school district to confirm school assignments for this home.
