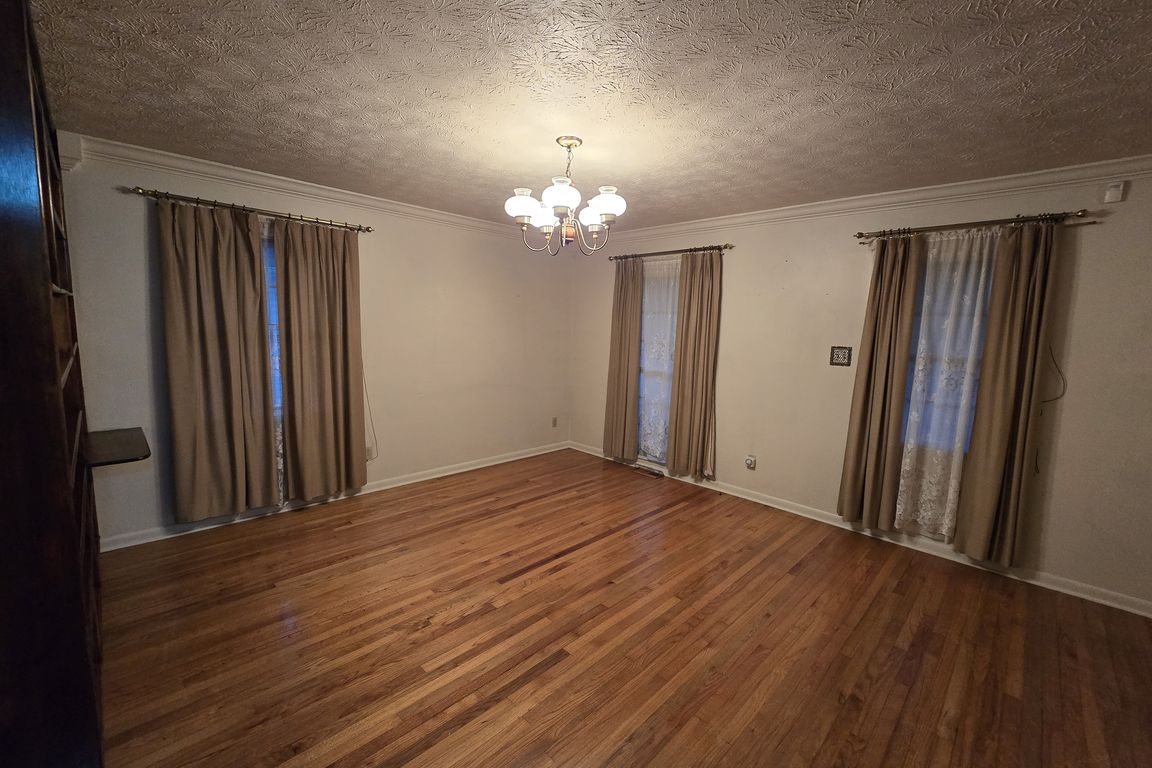
For sale
$249,900
4beds
2,455sqft
1203 Winchester Ave, Middlesboro, KY 40965
4beds
2,455sqft
Single family residence
Built in 1966
7,492 sqft
1 Carport space
$102 price/sqft
What's special
Gas fireplaceDining areaGalley kitchenLevel lotCarpeted porchHardwood floorsHalf bath
Beautiful home in the heart of Middlesboro. Make a grand entrance to the spacious formal living room with hardwood floors. There is a gas fireplace that could be a dining room or an extension of the living room. The dining area is right off the galley kitchen with ...
- 77 days |
- 431 |
- 10 |
Source: Imagine MLS,MLS#: 25017682
Travel times
Living Room
Kitchen
Dining Room
Zillow last checked: 7 hours ago
Listing updated: September 12, 2025 at 09:54am
Listed by:
Kevin Bisceglia 606-269-7970,
Coldwell Banker Bisceglia Realty & Auction Co
Source: Imagine MLS,MLS#: 25017682
Facts & features
Interior
Bedrooms & bathrooms
- Bedrooms: 4
- Bathrooms: 3
- Full bathrooms: 2
- 1/2 bathrooms: 1
Primary bedroom
- Level: First
Bedroom 1
- Level: First
Bedroom 2
- Level: Second
Bedroom 3
- Level: Second
Bathroom 1
- Description: Full Bath
- Level: First
Bathroom 2
- Description: Full Bath
- Level: Second
Bathroom 3
- Description: Half Bath
- Level: First
Den
- Level: First
Dining room
- Level: First
Dining room
- Level: First
Kitchen
- Level: First
Office
- Level: First
Utility room
- Level: First
Heating
- Electric, Heat Pump
Cooling
- Electric, Heat Pump
Appliances
- Included: Dishwasher, Refrigerator, Range
- Laundry: Electric Dryer Hookup, Washer Hookup
Features
- Entrance Foyer, Master Downstairs
- Flooring: Carpet, Hardwood, Vinyl
- Windows: Insulated Windows, Blinds
- Basement: Crawl Space
- Has fireplace: Yes
- Fireplace features: Gas Log
Interior area
- Total structure area: 2,455
- Total interior livable area: 2,455 sqft
- Finished area above ground: 2,455
- Finished area below ground: 0
Property
Parking
- Total spaces: 1
- Parking features: Attached Carport, Driveway
- Carport spaces: 1
- Has uncovered spaces: Yes
Features
- Levels: One and One Half
- Patio & porch: Patio, Porch
- Fencing: None
- Has view: Yes
- View description: Mountain(s), Neighborhood
Lot
- Size: 7,492.32 Square Feet
Details
- Additional structures: Shed(s)
- Parcel number: 0692421005.00
Construction
Type & style
- Home type: SingleFamily
- Architectural style: Craftsman
- Property subtype: Single Family Residence
Materials
- Solid Masonry
- Foundation: Block
- Roof: Shingle
Condition
- Year built: 1966
Utilities & green energy
- Sewer: Public Sewer
- Water: Public
- Utilities for property: Electricity Connected, Natural Gas Connected, Sewer Connected, Water Connected, Propane Not Available
Community & HOA
Community
- Subdivision: City Limits
Location
- Region: Middlesboro
Financial & listing details
- Price per square foot: $102/sqft
- Tax assessed value: $138,000
- Annual tax amount: $1,030
- Date on market: 8/11/2025