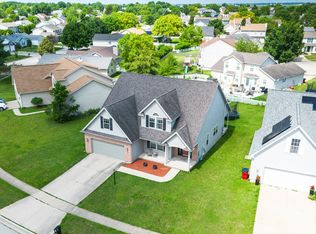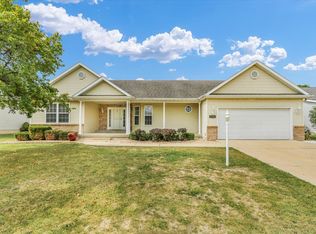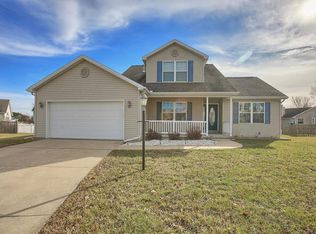This plan combines many hard-to-find features at this price point, including a 1st floor primary bedroom suite, 2-story central great room, versatile finished basement (plus loads of storage), and a convenient location across the street from neighborhood walking/bike path and common area with pond. The 6.1-acre Turnberry Ridge Park is also less than than 2 blocks away, complete with playground and walking path. The versatile floor plan offers a front dining/flex room with double windows. The floor plan revolves around the central 2-story great room with a wall of windows, high efficiency sealed gas fireplace, and open stairway. The kitchen features granite counters that were just installed in July 2020, along with a newer stainless refrigerator, and ceramic tile floor. The kitchen features 9-foot ceiling and French doors opening to the deck and backyard. The 1st floor bedroom suite features an oversize corner whirlpool tub & separate shower, along with double vanities & walk-in closet. The 2nd floor offers 3 additional bedrooms & a shared hall bath. The finished basement has most recently been used as a fitness studio, and offers tremendous potential for gaming, theater, or a 5th bedroom (with an egress window already in place). Home offers and HWA 13-month Home Warranty! See HD photo gallery & 3D virtual tour!
This property is off market, which means it's not currently listed for sale or rent on Zillow. This may be different from what's available on other websites or public sources.



