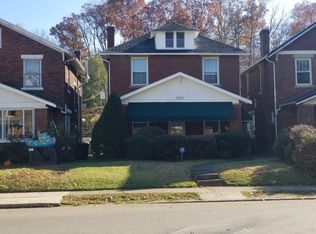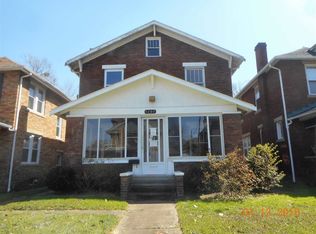Newly remodeled brick home adjacent to Ritter Park, ready for occupancy. Home has 4 bedrooms, 1.5 bathrooms, living room, dining room, 2 additional bonus rooms, one located off of the dining room (library or study) and one off of the main bedroom, with an unfinished basement. New remodeled kitchen with new cabinets, new sink and faucet with disposal; new appliances, include matching Samsung refrigerator, range/stove, microwave and dishwasher. Beautifully refinished dark hardwood floors. New tile flooring in bathrooms and utility room, with a new heated tile flooring in the kitchen. New lighting, including chandler, recessed LED lights and ceiling fans. Central heat and air conditioning. Large front porch and Seller is installing a new wood deck off of the utility room patio doors in the back yard. Located minutes from Cabell Huntington Hospital, Pullman Square, and Meadow Elementary School. Shopping and entertainment is less than a ten 10 minute drive away. Easy access to Interstate 64. Private concrete parking pad for one auto located in rear of property. Property will be landscaped by Seller.
This property is off market, which means it's not currently listed for sale or rent on Zillow. This may be different from what's available on other websites or public sources.


